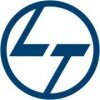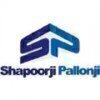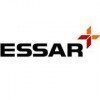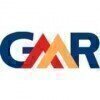Filter interviews by
Megha Engineering & Infrastructures B Tech Civil Engineer Interview Questions and Answers
Megha Engineering & Infrastructures B Tech Civil Engineer Interview Experiences
2 interviews found
I applied via Walk-in
(3 Questions)
- Q1. Bbs,types of foundation
- Q2. Estimate , lapping length
- Ans.
Lapping length is the length of overlap required for two reinforcement bars to transfer load effectively.
Lapping length is typically 50 times the diameter of the bar being overlapped.
It ensures the load is transferred smoothly between the two bars.
For example, if the diameter of the reinforcement bar is 12mm, the lapping length would be 600mm.
- Q3. Bar bending schedule, or find out cutting length of rcc structures quantity
- Ans.
Bar bending schedule is a document detailing the reinforcement requirements for a concrete structure.
Bar bending schedule is prepared based on structural drawings and specifications.
It includes details such as bar mark, bar size, quantity, cutting length, bending shape, and placement in the structure.
Calculating cutting length involves determining the total length of reinforcement required for a specific element.
This i...
I applied via Recruitment Consulltant and was interviewed in Jun 2022. There were 3 interview rounds.

(1 Question)
- Q1. About your self and work experience
(2 Questions)
- Q1. What is your role and passion
- Q2. What is the department
Interview Preparation Tips
Top trending discussions






Interview questions from similar companies

B Tech Civil Engineer Interview Questions & Answers
Larsen & Toubro Limitedposted on 23 May 2023

(3 Questions)
- Q1. You are accept salary in this job
- Q2. Why are hiring you in this company
- Q3. We can hire you
(8 Questions)
- Q1. If you hiring this job and you can what do this organization
- Q2. You can join larsen &toubro
- Q3. Why you can for this organization
- Q4. How i can select this organization
- Q5. What do you do your father
- Q6. How are yours family mambers
- Q7. How is the possible
- Q8. If you select then call to you

B Tech Civil Engineer Interview Questions & Answers
Shapoorji Pallonji Groupposted on 28 Jul 2023
I applied via Approached by Company

Two ships are sailing in the sea on the two sides of a lighthouse. The angle of elevation of the top of the lighthouse is observed from the ships are 30° and 45° respectively. If the lighthouse is 100 m high, the distance between the two ships is:
173 m
200 m
273 m
300 m
(1 Question)
- Q1. Who is in my house? Am I willing to go out of West Bengal if I get a job out of West Bengal?
(1 Question)
- Q1. Which lime is used for white washing
- Ans.
Quicklime is used for white washing.
Quicklime, also known as calcium oxide, is used for white washing.
It is a white, caustic, alkaline substance that is produced by heating limestone in a kiln.
When water is added to quicklime, it undergoes a chemical reaction to form calcium hydroxide, which is used in white washing.

I applied via campus placement at Jadavpur University and was interviewed before Jul 2022. There were 2 interview rounds.
Very basic level aptitude test and civil engineering subjects test.
(7 Questions)
- Q1. Draw bending moment diagram of a fixed beam subjected to udl throughout the whole length.
- Ans.
Bending moment diagram of a fixed beam subjected to udl throughout the whole length.
Calculate the reactions at the supports of the beam
Determine the equation for bending moment at any point along the beam
Plot the bending moment diagram with positive and negative values
The bending moment will be maximum at the supports and zero at the midpoint of the beam
- Q2. Draw bending moment diagram of a 1-bay, 1-storey portal frame subjected to point load at the middle point of the column.
- Ans.
Bending moment diagram of a 1-bay, 1-storey portal frame with point load at column middle.
Calculate reactions at supports
Determine internal forces at critical points
Plot bending moment diagram using equations or software
Identify maximum bending moment and its location
- Q3. What is 'M' in M-20 concrete?
- Ans.
M stands for mix design in M-20 concrete, indicating the compressive strength of the concrete mix.
M-20 concrete is a mix design where 'M' represents the compressive strength of the concrete after 28 days of curing.
The number '20' in M-20 concrete indicates the characteristic compressive strength of concrete in N/mm^2.
Different grades of concrete have different compressive strength requirements, with M-20 being a common
- Q4. Which code is req for mix design?
- Ans.
IS 10262 is required for mix design in civil engineering.
IS 10262 is the code for concrete mix design in India.
It provides guidelines for proportioning of concrete ingredients based on strength and durability requirements.
The code covers various aspects such as water-cement ratio, workability, and compressive strength.
Mix design is crucial for ensuring the desired properties and performance of concrete.
Following the co...
- Q5. What is the process of earthquake design of a multi storey building?
- Ans.
Earthquake design of a multi storey building involves analyzing seismic forces, selecting appropriate structural systems, and implementing design measures to ensure safety.
Analyze seismic forces based on the building location and seismic zone
Select appropriate structural systems such as reinforced concrete or steel frames
Implement design measures like base isolation, dampers, and shear walls to enhance building's seism
- Q6. Process of design of one-way and two-way slab and their differences
- Ans.
Design process of one-way and two-way slabs and their differences
One-way slab design involves calculating bending moments and shear forces along one direction, typically supported on two opposite sides. Two-way slab design considers bending moments and shear forces in both directions, usually supported on all four sides.
One-way slab design is simpler and more common in practice, while two-way slab design is more comple...
- Q7. Difference between dynamic and equivalent static method of earthquake design and analysis of multi storey building
- Ans.
Dynamic method considers time history of earthquake while equivalent static method simplifies earthquake forces into equivalent static forces.
Dynamic method analyzes building response to actual time history of earthquake ground motion.
Equivalent static method simplifies earthquake forces into equivalent static forces based on simplified assumptions.
Dynamic method is more accurate but computationally intensive, while eq...
Interview Preparation Tips
- Structural Engineering

I applied via Company Website and was interviewed in Jul 2024. There was 1 interview round.
(2 Questions)
- Q1. What is a beam ?
- Ans.
A beam is a structural element that is designed to resist loads applied perpendicular to its longitudinal axis.
Beams are commonly used in construction to support loads over a span.
They can be made of various materials such as wood, steel, or concrete.
Beams can be classified based on their shape, such as I-beams, H-beams, or T-beams.
The design of a beam takes into account factors like span length, load requirements, and
- Q2. What is the Defrance between king post and qween post ?
- Ans.
King post and queen post are both types of trusses used in construction, with king post being a simpler design and queen post being a more complex design.
King post is a simple vertical member in a truss, while queen post is a pair of vertical members connected by a horizontal member.
Queen post trusses are stronger and can span longer distances compared to king post trusses.
King post trusses are commonly used in small s...
Interview Preparation Tips
- Management
- Team Management
- Excel

I applied via Naukri.com and was interviewed in Dec 2023. There were 4 interview rounds.

(4 Questions)
- Q1. Civil engineering releted
- Q2. Qc,Bbs releted, site excursions
- Q3. Who many types of cement?
- Ans.
There are several types of cement used in construction.
Ordinary Portland Cement (OPC)
Portland Pozzolana Cement (PPC)
White Cement
Rapid Hardening Cement
Low Heat Cement
Sulfate Resistant Cement
Blast Furnace Slag Cement
High Alumina Cement
Oil Well Cement
- Q4. Who type of qurring ?
- Ans.
The question is unclear and does not make sense.
The question seems to be incomplete or misspelled.
It is difficult to understand what is being asked.
There is no context provided for the term 'qurring'.
Good experience and good coloured
Beam bbs calculation.
Skills evaluated in this interview

B Tech Civil Engineer Interview Questions & Answers
Larsen & Toubro Limitedposted on 15 Dec 2023
I applied via Campus Placement and was interviewed before Dec 2022. There were 2 interview rounds.
Like,transportation engineering, irrigation engineering,geotachnical engineering
Design of structure, open channel flow, basic fluid mechanics..
Interview Preparation Tips

B Tech Civil Engineer Interview Questions & Answers
Shapoorji Pallonji Groupposted on 24 Dec 2021
I applied via Naukri.com and was interviewed in Dec 2021. There was 1 interview round.
Interview Questionnaire
1 Question
- Q1. Is there any vacancy for fresher civil engineer??
Interview Preparation Tips

B Tech Civil Engineer Interview Questions & Answers
Larsen & Toubro Limitedposted on 7 Jun 2022
I applied via Naukri.com and was interviewed in May 2022. There were 2 interview rounds.

(2 Questions)
- Q1. Weight of cement beg
- Ans.
Weight of cement bag is typically 50 kg.
The weight of cement bag can vary depending on the country and manufacturer.
In the US, cement bags typically weigh 94 pounds (42.6 kg).
In India, cement bags typically weigh 50 kg.
The weight of cement bags can also vary depending on the type of cement.
For example, lightweight cement bags can weigh as little as 20 kg.
- Q2. Unit weight of SHS40
- Ans.
Unit weight of SHS40 is 49.5 kg/m
SHS40 refers to Square Hollow Section with 40mm width and 2.3mm thickness
Unit weight is calculated by multiplying cross-sectional area with density
Density of mild steel is 7850 kg/m^3
Interview Preparation Tips
Megha Engineering & Infrastructures Interview FAQs
Tell us how to improve this page.
Megha Engineering & Infrastructures Interviews By Designations
- Megha Engineering & Infrastructures Senior Engineer Interview Questions
- Megha Engineering & Infrastructures Civil Site Engineer Interview Questions
- Megha Engineering & Infrastructures Civil Engineer Interview Questions
- Megha Engineering & Infrastructures Store Executive Interview Questions
- Megha Engineering & Infrastructures Graduate Engineer Trainee (Get) Interview Questions
- Megha Engineering & Infrastructures QA QC Engineer Interview Questions
- Megha Engineering & Infrastructures Senior Civil Engineer Interview Questions
- Megha Engineering & Infrastructures Engineer Interview Questions
- Show more
Interview Questions for Popular Designations
- Civil Site Engineer Interview Questions
- Civil Engineer Interview Questions
- Junior Engineer Civil Interview Questions
- Senior Civil Engineer Interview Questions
- Civil Foreman Interview Questions
- Civil Supervisor Interview Questions
- Project Engineer - Civil Interview Questions
- Assistant Engineer - Civil Interview Questions
- Show more
Megha Engineering & Infrastructures B Tech Civil Engineer Interview Process
based on 2 interviews
Interview experience
Interview Questions from Similar Companies
Fast track your campus placements

Megha Engineering & Infrastructures B Tech Civil Engineer Reviews and Ratings
based on 4 reviews
Rating in categories
|
Engineer
898
salaries
| ₹2.2 L/yr - ₹7 L/yr |
|
Senior Engineer
851
salaries
| ₹3.2 L/yr - ₹12 L/yr |
|
Associate Manager
503
salaries
| ₹4.8 L/yr - ₹15.2 L/yr |
|
Mechanical Engineer
397
salaries
| ₹2.1 L/yr - ₹7.2 L/yr |
|
Civil Engineer
353
salaries
| ₹2.2 L/yr - ₹7.6 L/yr |

Larsen & Toubro Limited

Tata Projects

GMR Group

Hindustan Construction Company
- Home >
- Interviews >
- Megha Engineering & Infrastructures Interview Questions >
- Megha Engineering & Infrastructures B Tech Civil Engineer Interview Questions














