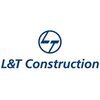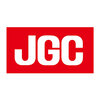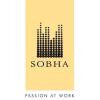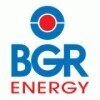Senior Civil Engineer
200+ Senior Civil Engineer Interview Questions and Answers

Asked in L&T Construction

Q. Why is reinforcement provided alternatively in columns?
Reinforcement is provided in column to increase its load-bearing capacity and prevent failure due to compression.
Reinforcement helps to resist bending and shear forces in the column.
It also helps to prevent buckling and reduces the risk of collapse.
The amount and type of reinforcement used depends on the size and height of the column.
For example, a taller and thinner column may require more reinforcement than a shorter and thicker one.

Asked in L&T Construction

Q. Do you have any knowledge of safety and safety rules at L&T?
Yes, safety is a top priority at L&T and there are strict safety rules in place.
L&T has a comprehensive safety policy that covers all aspects of their operations.
All employees are required to undergo safety training and follow safety protocols.
Regular safety audits are conducted to ensure compliance with safety rules.
Personal protective equipment is provided to employees and its use is mandatory in hazardous areas.
Safety is integrated into the design and construction of all p...read more
Senior Civil Engineer Interview Questions and Answers for Freshers

Asked in Kalpataru Limited

Q. What is the acceptable rolling margin value for 8mm to 10mm steel rods?
The accepted rolling margin value for 8mm to 10mm steel rods varies depending on the specific project requirements and industry standards.
The accepted rolling margin value can range from 2% to 5%.
It is important to consult project specifications and industry guidelines for the specific rolling margin value.
For example, if the rolling margin value is set at 3%, a 10mm steel rod could have a diameter between 9.7mm and 10.3mm.
The rolling margin value ensures that the steel rods ...read more

Asked in Dr. Reddy's

Q. What is the estimated cost to furnish a 100 feet by 100 feet office space, including vitrified tiling, false ceiling, and office furniture for 20 people?
The estimated cost of 100ft x 100ft office with vitrified tiling, false ceiling, and furniture for 20 people.
The cost of vitrified tiling varies depending on the quality and design chosen.
False ceiling cost depends on the type of material used and the complexity of the design.
Office furniture cost varies based on the type and quality of furniture selected.
The estimated cost can range from $50,000 to $100,000 or more depending on the above factors.

Asked in L&T Construction

Q. What is the slump range for pumpable concrete?
The slump range for boom pressure varies depending on the specific project requirements and concrete mix design.
The slump range for boom pressure is typically determined by the concrete mix design and the desired workability of the concrete.
It can range from low slump (around 25-50 mm) for high-strength concrete with low water-cement ratio to high slump (around 150-200 mm) for self-compacting concrete.
The slump range may also vary based on the type of boom pump being used and...read more

Asked in Sapa Group

Q. What is density of mild steel,what is the minimum cover for concrete beam,precautionary measures taken for shuttering in raft,least count of theodolite,density of m20 grade concrete,what are the main objectives...
read moreThe density of mild steel is 7850 kg/m³. The minimum cover for a concrete beam depends on various factors such as exposure conditions and reinforcement type. Precautionary measures for shuttering in raft include proper cleaning, oiling, and bracing. The least count of a theodolite depends on its design and specifications. The density of M20 grade concrete is approximately 2400 kg/m³. The main objectives of a civil engineer include designing, constructing, and maintaining infr...read more
Senior Civil Engineer Jobs




Asked in Dr. Reddy's

Q. What is epoxy flooring and what steps are involved in its application?
Epoxy flooring is a durable and long-lasting flooring solution made of epoxy resin and hardener.
The surface is prepared by cleaning and etching
The epoxy mixture is applied using a roller or squeegee
A second coat may be applied after the first coat has cured
The surface is left to cure for 24-72 hours
Optional: a topcoat may be applied for added durability and shine

Asked in L&T Construction

Q. What measures do you take for quality control?
We follow a comprehensive quality control plan that includes regular inspections, testing, and documentation.
Develop and implement a quality control plan
Conduct regular inspections and testing
Document all quality control activities
Ensure compliance with industry standards and regulations
Provide training to staff on quality control procedures
Share interview questions and help millions of jobseekers 🌟


Asked in Kalpataru Limited

Q. What is the sequence of activities for an aluminum (Mivan) structure?
The sequence of activities for aluminium (mivan) structure construction involves several steps.
Preparing the site and marking the layout
Constructing the foundation and footings
Erecting the aluminium formwork panels
Fixing reinforcement bars and embedment items
Pouring concrete into the formwork
Curing the concrete
Stripping the formwork
Finishing and cleaning the structure

Asked in Megha Engineering & Infrastructures

Q. What is the maximum amount of concrete that can be poured per day?
The maximum pouring of concrete per day depends on various factors such as project requirements, equipment availability, and workforce.
The maximum pouring of concrete per day is determined by the project specifications and schedule.
Factors such as the size and complexity of the project, weather conditions, and the availability of equipment and manpower play a significant role in determining the maximum pouring capacity.
For large-scale projects with ample resources, it is poss...read more

Asked in Sobha

Q. Which formwork is commonly used in the companies you recently worked for?
Various types of formwork have been used in my recently worked companies, including timber formwork, steel formwork, and aluminum formwork.
Timber formwork is commonly used for small to medium-sized projects due to its cost-effectiveness and flexibility.
Steel formwork is preferred for large and complex structures due to its durability and reusability.
Aluminum formwork is lightweight and easy to handle, making it suitable for fast-track construction projects.

Asked in VIKRAN Engineering & Exim

Q. What are the basic concepts used for the construction of a substation from start to finish?
The basic concept for construction of a substation involves site selection, design, equipment installation, and commissioning.
Site selection involves identifying a suitable location for the substation based on factors such as proximity to power sources and load centers.
Design involves creating a plan for the substation layout, including the placement of equipment such as transformers, switchgear, and control systems.
Equipment installation involves the physical installation of...read more

Asked in Dr. Reddy's

Q. What is Permit To Work system? What types of work permits you are aware of?
A Permit To Work system is a formal process to control high-risk activities in the workplace.
It ensures that proper precautions are taken before starting any work that could potentially be hazardous.
It involves obtaining a permit from a designated authority before commencing work.
The permit outlines the specific tasks, hazards, safety measures, and duration of the work.
Different types of work permits include hot work permits, confined space permits, electrical work permits, e...read more

Asked in Sobha

Q. How many materials are required for 1m3 of plastering mortar?
The materials required in 1m3 of plastering mortar include cement, sand, and water.
Cement is typically used in the ratio of 1:4 for plastering mortar.
Sand is used in the ratio of 3-4 times the amount of cement used.
Water is added as needed to achieve the desired consistency.
For example, for 1m3 of plastering mortar, you may need 0.25m3 of cement, 1m3 of sand, and water as needed.

Asked in Shapoorji Pallonji Group

Q. What are various types of soils
Various types of soils include clay, sand, silt, peat, and loam.
Clay: fine-grained soil that is sticky when wet and hard when dry
Sand: coarse-grained soil with large particles that drain well
Silt: medium-grained soil with properties between clay and sand
Peat: organic soil made up of decomposed plant material
Loam: a balanced mixture of sand, silt, and clay that is ideal for plant growth

Asked in Dr. Reddy's

Q. What is clean room and what are the requirements of the clean room area?
A clean room is a controlled environment with low levels of pollutants such as dust, airborne microbes, and chemical vapors.
Clean rooms are used in industries such as pharmaceuticals, biotechnology, electronics, and aerospace.
The requirements of a clean room area include controlled air flow, high-efficiency particulate air (HEPA) filters, and strict gowning procedures.
Clean room classifications are based on the number of particles per cubic meter of air, with ISO Class 1 bein...read more

Asked in Sobha

Q. What is the recommended thickness for plastering outer and inner walls?
The thickness for outer and inner walls plastering typically ranges from 12mm to 20mm.
The thickness of plastering for outer walls is usually around 15mm to 20mm.
The thickness of plastering for inner walls is typically around 12mm to 15mm.
The thickness may vary based on the type of wall surface and the desired finish.
It is important to ensure proper curing and finishing for a durable and aesthetically pleasing result.

Asked in Dr. Reddy's

Q. What materials are used for constructing clean room areas, including partitions, coving, and flooring?
Materials commonly used for making clean room areas include partition walls, coving, and specialized flooring.
Partition walls in clean rooms are typically made of materials such as stainless steel, aluminum, or composite panels.
Coving, which is the curved transition between the wall and floor, is often made of materials like PVC or stainless steel.
Clean room flooring can be made of materials such as epoxy resin, vinyl, or rubber, which are easy to clean and maintain.
Other mat...read more

Asked in Engineers India

Q. What quality aspects assure good concrete quality?
Quality aspects for good quality of concrete include proper mix design, adequate curing, and testing.
Proper mix design with appropriate proportions of cement, aggregates, and water
Adequate curing to ensure strength development and prevent cracking
Testing of concrete for compressive strength, workability, and durability
Use of quality materials and proper construction practices
Regular inspection and maintenance of concrete structures

Asked in BGR Energy Systems

Q. How many workers would you engage for 1 cum concrete? How much binding wire would you require for binding 1MT reinforcement. How much can you negotiate while procuring materials?
The number of workers for 1 cum concrete depends on the project timeline and equipment used. Binding wire requirement for 1MT reinforcement depends on the binding pattern. Negotiation while procuring materials varies based on market conditions and project requirements.
The number of workers for 1 cum concrete can range from 4 to 10, depending on factors like project timeline, equipment used, and labor efficiency.
Binding wire requirement for 1MT reinforcement depends on the bin...read more
Asked in Ansh Organisation

Q. What is the weight of a 12 mm steel bar per meter?
The weight of a 12 mm steel bar per meter depends on the density of steel.
The weight of a steel bar can be calculated using the formula: weight = volume × density
The volume of a steel bar can be calculated using the formula: volume = π × (diameter/2)^2 × length
The density of steel is approximately 7850 kg/m^3
To calculate the weight of a 12 mm steel bar per meter, substitute the values into the formulas
Asked in Kiran group

Q. What steps should be taken if a concrete cube fails its strength test after 28 days?
If concrete cube fails after 28 days of casting, investigate the cause and take corrective measures.
Investigate the cause of failure
Check if the mix design was correct
Check if the curing was done properly
Take corrective measures to prevent future failures
Re-cast the concrete cube for further testing

Asked in L&T Construction

Q. What is accountability and productivity?
Accountability is the responsibility to answer for one's actions, while productivity is the measure of efficiency and output in achieving goals.
Accountability refers to being answerable for one's actions, decisions, and performance.
It involves taking ownership of tasks and outcomes, and being transparent and responsible.
Productivity is the measure of how efficiently and effectively work is completed.
It focuses on achieving goals and delivering results in a timely manner.
Accou...read more

Asked in Sobha

Q. How many concrete blocks are required for 100 square feet?
The number of concrete blocks required for 100sft depends on the size of the blocks and the thickness of the wall being built.
The number of concrete blocks needed can be calculated by dividing the total area (100sft) by the area of one block.
The size of the concrete block and the thickness of the wall will determine the number of blocks needed.
For example, if each concrete block is 1ft x 1ft and the wall is 4 inches thick, you would need 100 blocks for 100sft area.

Asked in Sobha

Q. What is the mix proportion of plastering mortar?
The mix proportion of plastering mortar typically consists of 1 part cement to 3-4 parts sand.
The mix proportion of plastering mortar is usually 1:3 or 1:4 (cement:sand)
The mix can also include lime to improve workability and durability
Water is added to achieve the desired consistency for application
Example: A common mix proportion for plastering mortar is 1 part cement, 3 parts sand, and water as needed
Asked in Choudhary Power Projects

Q. Like what is M20, what is its ratio what are beams, one way slab two way slab, what is coferdam, some test of concrete and more related to civil engineering
M20 is a concrete mix ratio, beams are structural elements, one-way slab supports load in one direction, two-way slab supports load in two directions, cofferdam is a temporary structure, and there are various tests for concrete.
M20 is a concrete mix ratio of 1:1.5:3 (cement:sand:aggregate)
Beams are horizontal structural elements that support vertical loads
One-way slab is a slab that supports load in one direction, like a bridge deck
Two-way slab is a slab that supports load in...read more
Asked in Admirecon Infrastructure

Q. How to start block work ? how to check block work quality check before gypsum work ?
To start block work, first prepare the surface and layout the blocks. To check quality, ensure levelness, alignment, and proper mortar joints.
Prepare the surface by cleaning and dampening it.
Layout the blocks according to the design and mark the corners.
Check for levelness and alignment using a spirit level and string lines.
Ensure proper mortar joints by using the correct mix and thickness.
Check for any cracks or damage in the blocks before starting work.
After completion, che...read more
Asked in HF Telecom

Q. How does the company maintain quality control during the casting process, particularly for large concrete pours in wind turbine or tower foundations?
Quality control in large concrete pours ensures structural integrity and durability in wind turbine foundations.
Pre-pour inspections: Conduct thorough inspections of formwork and reinforcement before pouring concrete.
Material testing: Test concrete mix for consistency, strength, and workability using slump tests and cylinder tests.
Temperature monitoring: Monitor ambient and concrete temperatures to prevent issues like thermal cracking.
Pouring techniques: Use controlled pourin...read more
Asked in HF Telecom

Q. What types of concrete grades and mix designs do you typically use in your foundation or tower base works?
I typically use high-strength concrete grades like M25 to M50 for foundations and tower bases, ensuring durability and stability.
M25 is commonly used for general foundation work due to its good balance of strength and workability.
M30 and M35 are often used for structures requiring higher load-bearing capacity.
M40 and M50 are utilized in high-rise tower bases where extreme loads and environmental conditions are expected.
Mix designs may include additives like superplasticizers ...read more

Asked in Engineers India

Q. What is the acceptable deviation in compressive strength of a concrete cube?
The deviation in compressive strength of concrete cube depends on various factors.
The deviation can be affected by factors such as the quality of materials used, curing conditions, testing procedures, and age of concrete.
The standard deviation of compressive strength for a set of 6 cubes is generally considered to be around 5-10% of the average strength.
The deviation can also be influenced by the size and shape of the cube, as well as the location from where the sample is tak...read more
Interview Questions of Similar Designations
Interview Experiences of Popular Companies








Reviews
Interviews
Salaries
Users

















