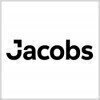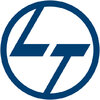


i
AtkinsRealis
Filter interviews by
AtkinsRealis Interview Questions, Process, and Tips
AtkinsRealis Interview Experiences
87 interviews found
(2 Questions)
- Q1. How do frame a structure?
- Ans.
Structures are framed by designing a skeleton of beams and columns to support the load.
Start by determining the loads the structure will need to support.
Design a skeleton of beams and columns to distribute the load.
Consider factors such as material strength, stability, and aesthetics.
Use software like AutoCAD or Revit to create detailed plans and drawings.
Consult with architects and other engineers to ensure the struct
- Q2. What will be the value for shape mode?
- Ans.
The value for shape mode represents the most frequently occurring value in a dataset.
Shape mode is the value that appears most frequently in a dataset.
It is used to describe the central tendency of a dataset.
For example, in a dataset of test scores, if the score of 85 appears most frequently, then 85 is the shape mode.
Skills evaluated in this interview
Senior Structural Engineer Interview Questions asked at other Companies
(2 Questions)
- Q1. What was your experience like during the one-on-one interview with HR?
- Ans.
The one-on-one interview with HR was professional and informative.
The HR representative was friendly and welcoming
The questions asked were relevant to the position and my experience
I was given a clear overview of the company culture and expectations
- Q2. What types of questions will the manager ask?
(2 Questions)
- Q1. Can you explain your previous work experience?
- Ans.
I have 5 years of experience as a financial analyst at a Fortune 500 company.
Analyzed financial data to provide insights and recommendations
Created financial models to forecast future performance
Prepared reports for senior management
Collaborated with cross-functional teams on budgeting and forecasting
Identified cost-saving opportunities and efficiency improvements
- Q2. Salary negotiable
Interview Preparation Tips
Analyst Interview Questions asked at other Companies
I applied via Campus Placement and was interviewed in Oct 2024. There were 3 interview rounds.
It was moderate level
Topic given on current scenario
(2 Questions)
- Q1. Highway cross section
- Q2. Highway Traffic question
Interview Preparation Tips
Engineer Trainee Interview Questions asked at other Companies
I applied via Campus Placement and was interviewed in Jun 2024. There were 3 interview rounds.
A common topic was presented, and everyone had to share their opinions.
(2 Questions)
- Q1. Can you provide details about the projects you have completed?
- Ans.
I have completed various projects including a market research analysis, a social media campaign, and a website redesign.
Market research analysis for a new product launch
Social media campaign to increase brand awareness
Website redesign to improve user experience
- Q2. Technical Questions from branch wise
(2 Questions)
- Q1. Why you want to join Atkins Realis
- Ans.
I want to join Atkins Realis because of their reputation for innovative projects and commitment to sustainability.
Atkins Realis is known for their cutting-edge projects in engineering and design
I am impressed by their focus on sustainability and environmental responsibility
I believe working at Atkins Realis will provide me with valuable experience and opportunities for growth
- Q2. Tell me about something which is not there in your resume
- Ans.
I have a passion for photography and have won several awards for my work.
I have been practicing photography as a hobby for the past 5 years
I have won awards in local photography competitions for my landscape and portrait photography
I have a portfolio of my work that showcases my skills and creativity
Interview Preparation Tips
Graduate Trainee Interview Questions asked at other Companies
AtkinsRealis interview questions for popular designations
(1 Question)
- Q1. Technical questions based on the highway engineering
(1 Question)
- Q1. Salary negotiation round
Interview Preparation Tips
Assistant Highway Engineer Interview Questions asked at other Companies
Get interview-ready with Top AtkinsRealis Interview Questions
I applied via Campus Placement and was interviewed in Jul 2024. There were 3 interview rounds.
Social media connecting people
(2 Questions)
- Q1. Timoshenko beam theory
- Q2. Sfd and bmd diagram
- Ans.
Sfd and bmd diagrams show the variation of shear force and bending moment along the length of a structural member.
SFD (Shear Force Diagram) shows the variation of shear force along the length of a beam or structural member.
BMD (Bending Moment Diagram) shows the variation of bending moment along the length of a beam or structural member.
SFD and BMD are essential for analyzing the internal forces and moments in a structu...
(2 Questions)
- Q1. Introduce yourself
- Ans.
I am a structural engineer with 5 years of experience in designing and analyzing buildings and bridges.
Graduated with a degree in Civil Engineering
Worked on various projects including high-rise buildings and pedestrian bridges
Proficient in software such as AutoCAD and SAP2000
- Q2. Preference of job location
- Ans.
I am open to job locations that offer opportunities for growth and development.
I am willing to relocate for the right job opportunity
I prefer job locations with good transportation options
I am open to both urban and rural locations depending on the job requirements
Interview Preparation Tips
Structural Engineer Interview Questions asked at other Companies
Jobs at AtkinsRealis
I applied via LinkedIn and was interviewed in Feb 2024. There was 1 interview round.
(6 Questions)
- Q1. General Introduction
- Q2. Questions related to previous experience
- Q3. MS Project questions
- Q4. Contract Management
- Q5. Earned value management
- Q6. Concrete technology, IS codes, mix design,productivity analysis
Interview Preparation Tips
Assistant Project Manager Interview Questions asked at other Companies
I applied via Company Website and was interviewed in Feb 2024. There was 1 interview round.
(4 Questions)
- Q1. Past Experience
- Q2. Earned value management
- Q3. MS Project basics, floats, baseline, CPM, PERT
- Q4. Concrete Technology, BBS questions
Interview Preparation Tips
Assistant Project Manager Interview Questions asked at other Companies
I was interviewed before Mar 2024.
(2 Questions)
- Q1. What are the design steps involved in creating a steel composite girder and the associated structural detailing?
- Ans.
Design steps for creating a steel composite girder and structural detailing
1. Determine the required load capacity and span of the girder
2. Select appropriate steel and concrete materials for the composite girder
3. Develop a structural analysis model to ensure the girder meets design requirements
4. Design the steel section of the girder including flange and web dimensions
5. Determine the shear connectors and their spac...
- Q2. What is the process of buckling analysis for steel arches?
- Ans.
Buckling analysis for steel arches involves determining the critical load at which the arch will buckle under compression.
Calculate the critical load using Euler's formula: P_critical = (pi^2 * E * I) / (K * L)^2
Consider factors such as material properties, geometry, and boundary conditions in the analysis
Use software like ANSYS or ABAQUS for finite element analysis to simulate buckling behavior
Perform sensitivity anal...
Interview Preparation Tips
Associate Engineer Interview Questions asked at other Companies
I applied via Referral and was interviewed in Feb 2024. There was 1 interview round.
(2 Questions)
- Q1. Case study of high volume interview
- Q2. Explain walk in hiring event key steps
- Ans.
Key steps in a walk-in hiring event include planning, advertising, setting up stations, conducting interviews, and making job offers.
Plan the event by determining the date, time, location, and positions available
Advertise the event through various channels such as social media, job boards, and local community centers
Set up stations for registration, document collection, interviews, and job offers
Conduct interviews with...
Recruitment Advisor Interview Questions asked at other Companies
It was interactive session . topic given was sustainable resources.
(2 Questions)
- Q1. Basic hr questions
- Q2. Tell me about yourself, where do you see yourself in 5 years
- Ans.
I am a motivated individual with a passion for learning and growth. In 5 years, I see myself as a successful professional in my field, taking on more responsibilities and contributing to the growth of the organization.
Continuing to enhance my skills and knowledge through training and development opportunities
Taking on leadership roles within the company
Contributing to the success and growth of the organization
Building ...
Interview Preparation Tips
Trainee Interview Questions asked at other Companies
Top trending discussions






AtkinsRealis Interview FAQs
The duration of AtkinsRealis interview process can vary, but typically it takes about less than 2 weeks to complete.
Recently Viewed
Tell us how to improve this page.
AtkinsRealis Interviews By Designations
- AtkinsRealis Graduate Engineer Interview Questions
- AtkinsRealis Associate Engineer Interview Questions
- AtkinsRealis Architect Interview Questions
- AtkinsRealis Design Engineer Interview Questions
- AtkinsRealis Assistant Engineer - Civil Interview Questions
- AtkinsRealis Assistant Project Manager Interview Questions
- AtkinsRealis Graduate Trainee Interview Questions
- AtkinsRealis Graduate Engineer Trainee (Get) Interview Questions
- Show more
Interview Questions for Popular Designations
- Graduate Engineer Interview Questions
- Associate Engineer Interview Questions
- Architect Interview Questions
- Senior Executive Interview Questions
- Executive Interview Questions
- Graduate Engineer Trainee (Get) Interview Questions
- Test Engineer Interview Questions
- Data Analyst Interview Questions
- Show more
AtkinsRealis Interview Process
based on 59 interviews
Interview experience
Interview Questions from Similar Companies
Fast track your campus placements
AtkinsRealis Reviews and Ratings
based on 1.1k reviews
Rating in categories
|
Assistant Engineer
227
salaries
| ₹0 L/yr - ₹0 L/yr |
|
Graduate Engineer
199
salaries
| ₹0 L/yr - ₹0 L/yr |
|
HR Analyst
102
salaries
| ₹0 L/yr - ₹0 L/yr |
|
Design Engineer
98
salaries
| ₹0 L/yr - ₹0 L/yr |
|
Assistant Lead Designer
95
salaries
| ₹0 L/yr - ₹0 L/yr |

Jacobs Engineering Group

Bechtel

Fluor Corporation

AECOM
- Home >
- Interviews >
- AtkinsRealis Interview Questions















