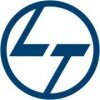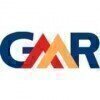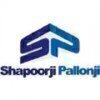


i
Tata Projects
Proud winner of ABECA 2024 - AmbitionBox Employee Choice Awards
Filter interviews by
Tata Projects Senior Structural Engineer Interview Questions and Answers
Tata Projects Senior Structural Engineer Interview Experiences
1 interview found
I applied via Walk-in and was interviewed in Apr 2022. There were 3 interview rounds.

(4 Questions)
- Q1. Any Structure related work
- Q2. Bridge ,rob rub,fob mib,mib
- Q3. Any questions regarding Major structure
- Q4. Civil engineering related
Interview Preparation Tips
Interview questions from similar companies

Structural Engineer Interview Questions & Answers
Nagarjuna Construction Companyposted on 15 Jun 2024
(2 Questions)
- Q1. What is mean by shear key
- Ans.
Shear key is a device used to transfer shear forces between two components in a structure.
Shear keys are typically used in construction joints to prevent sliding between adjacent components.
They are designed to resist horizontal forces and ensure stability.
Shear keys can be found in structures such as bridges, buildings, and dams.
Examples include shear keys in bridge expansion joints to prevent movement between bridge
- Q2. Different between columns and beams
- Ans.
Columns are vertical structural members that support loads, while beams are horizontal members that transfer loads to columns or walls.
Columns are vertical and primarily support compressive loads.
Beams are horizontal and primarily support bending loads.
Columns are typically taller than they are wide, while beams are typically wider than they are tall.
Examples: In a building, columns support the weight of the floors abo...
Interview Preparation Tips

I applied via Walk-in and was interviewed in Aug 2023. There was 1 interview round.
(5 Questions)
- Q1. Design of one way slab
- Ans.
One way slab is a type of reinforced concrete slab where the main reinforcement is provided in only one direction.
Main reinforcement is provided in the shorter span direction
Distribution bars are provided in the longer span direction
Commonly used in buildings with rectangular floor plans
- Q2. Difference between short column and long column
- Ans.
Short columns fail due to crushing of material, while long columns fail due to buckling.
Short columns have a slenderness ratio less than a certain critical value, while long columns have a slenderness ratio greater than that value.
Short columns are more likely to fail in compression, while long columns are more likely to fail in buckling.
Examples of short columns include columns in buildings, while examples of long col
- Q3. Design of two way slab
- Ans.
Two way slab is a type of reinforced concrete slab that is supported by beams in both directions.
Two way slab is designed to carry loads in both directions, typically used in buildings with square or rectangular floor plans.
The design of two way slab involves determining the thickness, reinforcement layout, and spacing of bars to ensure structural integrity.
The slab is supported by beams on all four sides, allowing for...
- Q4. Design of staircase
- Ans.
Designing a staircase involves considering factors such as building codes, safety regulations, space constraints, and aesthetic appeal.
Consider the height and width of each step to ensure comfortable and safe use.
Calculate the rise and run of the staircase to determine the number of steps needed.
Choose a suitable material for the staircase based on the design requirements and budget.
Ensure proper handrails and guardrai...
- Q5. Wind load calculations
Interview Preparation Tips

I applied via campus placement at National Institute of Technology (NIT), Silchar and was interviewed in Jan 2023. There were 4 interview rounds.

Normal apti questions, there were asked in objective type questions
(1 Question)
- Q1. Normal technical question were asked
(1 Question)
- Q1. Just asked about the family, strength, weakness, family background etc
Interview Preparation Tips

I applied via campus placement at National Institute of Technology (NIT), Warangal and was interviewed before May 2023. There were 3 interview rounds.
Aptitude+ Technical MCQ test
(5 Questions)
- Q1. BMD and SFD diagram of continuous beam and portal frames.
- Ans.
BMD and SFD diagrams show internal forces in a structure, like bending moment and shear force.
BMD diagram displays variation of bending moment along the length of a beam or frame.
SFD diagram shows variation of shear force along the length of a beam or frame.
In continuous beams, BMD and SFD diagrams help in analyzing internal forces at different supports and sections.
Portal frames have different loading conditions which...
- Q2. Basics of geotechnical engineering
- Q3. Basics of Steel Structure
- Q4. Plastic method of design
- Ans.
Plastic method of design is a structural engineering approach that considers the redistribution of internal forces to achieve a more efficient design.
Plastic method allows for redistribution of internal forces beyond the elastic limit of the material.
It is based on the concept of plastic hinges forming in the structure to dissipate energy.
Design is based on achieving a collapse mechanism that is ductile and predictable...
- Q5. Basics of IS456 RCC
(2 Questions)
- Q1. Tell me about About yourself
- Q2. About Salary details
Interview Preparation Tips

Structural Design Engineer Interview Questions & Answers
Aarvee Associatesposted on 27 Nov 2021
I applied via Approached by Company and was interviewed before Nov 2020. There were 4 interview rounds.
Interview Questionnaire
2 Questions
- Q1. Personal inetrview about ourself
- Ans.
I am a detail-oriented and driven individual with a passion for structural design engineering.
I have a Bachelor's degree in Civil Engineering and a Master's degree in Structural Engineering.
I have experience working with various software programs such as AutoCAD, Revit, and SAP2000.
I am skilled in analyzing and designing structures such as buildings, bridges, and tunnels.
I am a team player and enjoy collaborating with ...
- Q2. Technical interview as from coral parameters
Interview Preparation Tips

Structural Engineer Interview Questions & Answers
Afcons Infrastructureposted on 22 Jul 2017
Interview Preparation Tips
Experience: This round is all over cleared
Tips: It's depends on your skills and talks to Hr team
Round: Resume Shortlist
Experience: Its round only for ask a technical question
Tips: It's round face to your work experience
Tata Projects Interview FAQs
Tell us how to improve this page.
Tata Projects Interviews By Designations
- Tata Projects Deputy Manager Interview Questions
- Tata Projects Assistant Manager Interview Questions
- Tata Projects Senior Engineer Interview Questions
- Tata Projects Safety Officer Interview Questions
- Tata Projects Civil Site Engineer Interview Questions
- Tata Projects Electrical Supervisor Interview Questions
- Tata Projects Safety Supervisor Interview Questions
- Tata Projects Civil Engineer Interview Questions
- Show more
Interview Questions for Popular Designations
- Structural Engineer Interview Questions
- Civil Structural Engineer Interview Questions
- Structural Design Engineer Interview Questions
- Junior Structural Engineer Interview Questions
- Senior Structural Design Engineer Interview Questions
- Structural Engineer Trainee Interview Questions
- Civil Structural Designer Interview Questions
- Structural Steel Detailer Interview Questions
- Show more
People are getting interviews through
Interview Questions from Similar Companies
Fast track your campus placements
|
Deputy Manager
1.1k
salaries
| ₹5.7 L/yr - ₹17 L/yr |
|
Assistant Manager
708
salaries
| ₹5 L/yr - ₹14.8 L/yr |
|
Manager
389
salaries
| ₹8 L/yr - ₹24.1 L/yr |
|
Senior Engineer
389
salaries
| ₹3.5 L/yr - ₹13.5 L/yr |
|
Senior Manager
347
salaries
| ₹12 L/yr - ₹32.5 L/yr |

Larsen & Toubro Limited

Reliance Infrastructure

GMR Group

Hindustan Construction Company
Calculate your in-hand salary
- Home >
- Interviews >
- Tata Projects Interview Questions >
- Tata Projects Senior Structural Engineer Interview Questions



















