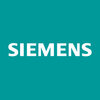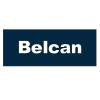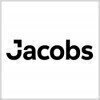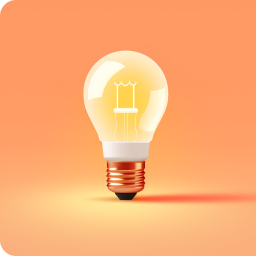Structural Design Engineer
70+ Structural Design Engineer Interview Questions and Answers

Asked in Systra Consulting

Q. What are the IS 456 design clauses related to minimum and maximum bar requirements?
IS 456 design clauses specify minimum and maximum bar requirements for structural design.
IS 456 is the Indian Standard code for the design of reinforced concrete structures.
The code specifies the minimum and maximum bar diameters, spacing, and cover requirements for different structural elements.
For example, as per IS 456, the minimum diameter of longitudinal bars in beams should not be less than 10 mm.
The maximum spacing between bars in a column should not exceed 3 times the...read more

Asked in Fluor Corporation

Q. Bending moment and shear force diagram at different location of a indeterminate structure
Bending moment and shear force diagrams show internal forces in a structure.
Bending moment diagram shows variation of bending moment along the length of the structure.
Shear force diagram shows variation of shear force along the length of the structure.
Indeterminate structures require solving equations of equilibrium to determine internal forces.
Internal forces can be used to design structural members and ensure safety.
Location of maximum bending moment and shear force can be ...read more
Structural Design Engineer Interview Questions and Answers for Freshers

Asked in Ravi Infrabuild Projects

Q. What should be checked during shuttering work of a structure?
In shuttering work of a structure, we should check for proper alignment, adequate support, and quality of materials.
Check if the shuttering is aligned properly to ensure accurate dimensions and shape of the structure.
Ensure that the shuttering is adequately supported to prevent any collapse or deformation during concrete pouring.
Inspect the quality of materials used for shuttering, such as plywood or steel, to ensure they meet the required standards.
Verify that the joints bet...read more

Q. Minimum reinforcement details of structural elements. Different codes used for designing, detailing of structural elements.
Minimum reinforcement details and codes for structural design.
Minimum reinforcement details vary depending on the type of structural element and its intended use.
For example, the minimum reinforcement for a beam may be different from that of a column.
Different codes such as ACI, Eurocode, and BS are used for designing and detailing structural elements.
These codes provide guidelines on minimum reinforcement, material properties, and design loads.
Structural engineers must be fa...read more

Asked in Systra Consulting

Q. Calculate the corner stresses of an open foundation given the moment and compression values.
The question asks for actual calculations of open foundation corner stresses with provided values of moments and compression.
Perform calculations using the given values of moments and compression
Consider the geometry and dimensions of the open foundation corner
Apply appropriate formulas and equations to determine the stresses
Take into account the material properties of the foundation
Present the calculated stresses with proper units and sign conventions
Asked in Director General Naval Projects

Q. What is the difference between the limit state and working stress method?
Limit state method and working stress method are two different approaches used in structural design.
Limit state method focuses on the ultimate limit state, ensuring that the structure can withstand extreme loads without failure.
Working stress method considers the working or service loads and aims to keep the stresses within the elastic range of the material.
Limit state method uses partial safety factors to account for uncertainties in material properties, loads, and design as...read more
Structural Design Engineer Jobs




Asked in AtkinsRealis

Q. Explain the process of building an ETABS model.
The process to build an Etabs model involves defining the geometry, assigning properties and loads, and analyzing the structure.
Define the geometry of the structure using nodes, lines, and areas
Assign properties to the elements such as material type, section size, and boundary conditions
Apply loads to the structure such as dead loads, live loads, and seismic loads
Analyze the structure using the software's analysis tools
Review the results and make necessary adjustments to the ...read more
Asked in Director General Naval Projects

Q. What loads have to be given first in the STAAD model?
The loads that need to be given first in the STAAD model are the dead loads and live loads.
Dead loads, which include the self-weight of the structure and permanent loads, should be given first.
Live loads, such as occupancy loads and variable loads, should be given after the dead loads.
Other loads like wind loads, seismic loads, and temperature loads can be added subsequently.
Loads should be applied in the correct direction and magnitude as per the design requirements.
Example:...read more
Share interview questions and help millions of jobseekers 🌟


Asked in Fluor Corporation

Q. Tension and compression face in frame structure, retaining wall for different loading etc
Tension and compression are important considerations in frame structures and retaining walls for different loading scenarios.
Tension occurs when a force pulls on a material, while compression occurs when a force pushes on a material.
In frame structures, tension and compression forces are distributed throughout the structure to maintain stability.
Retaining walls must be designed to withstand both tension and compression forces from soil pressure and external loads.
Different lo...read more
Asked in Edifice Engineering

Q. Why is the mass participation ratio considered for the first three modes in structural analysis using ETABS, and is it mandatory?
The Mass participation ratio for the first three modes is considered for structural analysis using ETABS to ensure accurate representation of the structure's dynamic behavior.
The Mass participation ratio helps in understanding how much each mode contributes to the overall dynamic response of the structure.
It is important to consider the first three modes as they typically represent the most significant modes of vibration for a structure.
By analyzing the Mass participation rat...read more

Asked in Fluor Corporation

Q. Tension and compression members in Truss for different support conditions
Tension and compression members in truss vary based on support conditions.
In a truss with pinned supports, tension members are at the top and compression members are at the bottom.
In a truss with fixed supports, tension and compression members are reversed.
In a cantilever truss, the tension and compression members are on opposite sides of the support.
The type of support greatly affects the forces in the truss members.

Asked in AtkinsRealis

Q. Explain the flow of lateral forces in a building.
Lateral forces in a building flow from the top to the bottom through the structural system.
Lateral forces are caused by wind, earthquakes, and other external factors.
The building's structural system, including walls, columns, and beams, must be designed to resist these forces.
The lateral forces are transferred from the top of the building to the foundation through the structural system.
The foundation must be designed to resist these forces and transfer them to the ground.
Prop...read more
Asked in Wuhuan Engineering

Q. How do you design an isolated foundation as per IS456?
Designing an isolated foundation as per IS456 involves following specific guidelines and calculations.
Calculate the total load acting on the foundation including dead load, live load, and other loads.
Determine the safe bearing capacity of the soil at the site to ensure the foundation can support the load.
Select an appropriate type of foundation based on the soil conditions and load requirements, such as a spread footing or a mat foundation.
Design the foundation using the prin...read more
Asked in Edifice Engineering

Q. What would you do if the first or second mode for the model being analyzed is torsional?
Perform a torsional analysis to determine the behavior of the structure.
Conduct a torsional analysis to understand the torsional behavior of the structure.
Check for any asymmetries or irregularities in the model that may be causing the torsional mode.
Consider modifying the structural design to address the torsional behavior if necessary.
Consult with senior engineers or experts in structural dynamics for guidance.
Verify the results of the analysis through testing or further si...read more

Asked in Belcan

Q. Suppose you have 50 sketches, how would you determine which are constrained and which are not?
To identify constrained sketches, check for dimensions, relations, and fully defined entities.
Check for dimensions: Constrained sketches will have all necessary dimensions specified.
Look for relations: Constraints like 'coincidence', 'parallel', or 'tangent' indicate a constrained sketch.
Use the status bar: CAD software often shows if a sketch is fully defined or under-defined.
Example: A circle with a defined radius is constrained, while one without is not.
Inspect color codin...read more

Asked in Systra Consulting

Q. Reinforcement Detailing clauses of SP 34 and IS 13920
SP 34 and IS 13920 are codes that provide guidelines for reinforcement detailing in structural design.
SP 34 is the Handbook on Concrete Reinforcement and Detailing, published by the Bureau of Indian Standards (BIS). It provides detailed information on reinforcement detailing for various types of structures.
IS 13920 is the Indian Standard Code of Practice for Ductile Detailing of Reinforced Concrete Structures. It focuses on the design and detailing requirements for ensuring d...read more

Q. What is the difference between hot-rolled and cold-formed steel members?
Hot rolled steel is heated and rolled while cold formed steel is formed at room temperature.
Hot rolled steel has a rough surface and rounded edges while cold formed steel has a smooth surface and sharp edges.
Hot rolled steel is more ductile and malleable while cold formed steel is stronger and harder.
Hot rolled steel is used for structural components like I-beams and railroad tracks while cold formed steel is used for smaller, more intricate shapes like studs and joists.

Asked in Propel Industries

Q. Are you okay with us conducting a tool test on SOLIDWORKS?
Yes, I am comfortable with conducting a tool test on SOLIDWORKS.
I have experience using SOLIDWORKS for structural design
I am confident in my abilities to perform well in a tool test
I am open to learning and adapting to any new features or challenges in the test

Asked in L&T Technology Services

Q. What is the Bending Moment Diagram (BMD) for a simply supported beam when a point load is applied at the center?
Bending moment diagram (BMD) for a simply supported beam with a point load at the center is a triangular shape.
BMD starts from zero at the supports and reaches maximum at the point load location.
The BMD then decreases back to zero at the other support.
The shape of the BMD is triangular in this case.
The maximum BMD value occurs at the point load location.

Asked in L&T Technology Services

Q. What is the fixed beam end moment for a point load at the center?
Fixed beam end moment for point load at center is half of the point load times the span length.
Fixed beam end moment for point load at center is calculated as half of the point load times the span length
This is applicable for a simply supported beam with a point load applied at the center
The formula for fixed beam end moment for point load at center is M = (wL^2)/8, where M is the moment, w is the point load, and L is the span length

Asked in Jacobs Engineering Group

Q. What is the difference between importing CAD and linking CAD?
Import CAD brings a copy of the CAD file into the current project, while Link CAD creates a reference to the original CAD file.
Import CAD creates a duplicate of the CAD file within the project, increasing file size.
Link CAD maintains a connection to the original CAD file, allowing for real-time updates.
Changes made to the original CAD file will reflect in the linked CAD file, but not in the imported CAD file.
Import CAD is useful when the original CAD file may be modified or d...read more
Asked in Epicurean Hospitality Services

Q. Draw Shear Force Diagrams (SFD) and Bending Moment Diagrams (BMD) for various types of loading and support conditions.
SFD BMD diagrams show shear force and bending moment at different points of a beam under various loading and support conditions.
For a simply supported beam with a point load at the center, the SFD will be a straight line with maximum value at the center and BMD will be a parabolic curve.
For a cantilever beam with a uniformly distributed load, the SFD will be a parabolic curve and BMD will be a cubic curve.
For a beam with a combination of point loads and distributed loads, the...read more
Asked in Edifice Engineering

Q. How would you calculate brickwork quantity for a specific room/floor?
Calculate brickwork quantity by measuring the dimensions of the room/floor and accounting for wastage.
Measure the length, width, and height of the room/floor in meters.
Calculate the surface area to be covered by multiplying the length by the height for each wall and adding them together.
Account for openings such as doors and windows by subtracting their surface area from the total.
Determine the number of bricks needed by dividing the total surface area by the area of one bric...read more
Asked in Wuhuan Engineering

Q. What is the load combination for earthquake analysis?
Load combinations for earthquake analysis include different combinations of dead load, live load, and earthquake load as per building codes.
Load combinations are determined based on building codes and standards such as ASCE 7.
Common load combinations for earthquake analysis include 1.2D + 1.0E, 1.2D + 1.0E + 0.5L, and 0.9D + 1.0E.
D represents dead load, E represents earthquake load, and L represents live load.
Load combinations ensure that structures are designed to withstand ...read more
Asked in Aster Consultancy

Q. What is the procedure for drawing a bending moment diagram for different support conditions?
The procedure for drawing a bending moment diagram involves analyzing support conditions and loading to determine moment values.
Identify the type of beam and support conditions (e.g., simply supported, cantilever, fixed).
Calculate reactions at supports using equilibrium equations (ΣM = 0, ΣF = 0).
Divide the beam into sections based on loads and supports.
Calculate bending moments at key points (supports, load application points) using the moment equation.
Plot the bending momen...read more
Asked in Wuhuan Engineering

Q. How do you design a truss according to IS PHONE_NUMBER?
Designing a truss according to IS 800 2007 involves following specific guidelines and standards.
Understand the requirements and constraints of the structure
Select appropriate materials and sections based on loading conditions
Analyze the truss using structural analysis software
Check for deflection, stability, and strength as per IS 800 2007
Ensure proper connections and detailing as per code requirements

Asked in Ravi Infrabuild Projects

Q. What do you know about culverts?
A culvert is a structure that allows water to flow under a road, railway, or other obstruction.
Culverts are typically made of concrete, steel, or plastic.
They are used to prevent flooding by directing water away from roads and structures.
Culverts can be round, rectangular, or elliptical in shape.
They are designed to handle specific flow rates and water volumes.
Examples of culverts include box culverts, pipe culverts, and arch culverts.

Asked in Propel Industries

Q. Why are diesel engines preferred in heavy vehicles?
Diesel engines are preferred in heavy vehicles due to their higher torque, better fuel efficiency, and longer lifespan.
Diesel engines produce more torque at lower RPMs, making them ideal for heavy vehicles like trucks and buses.
Diesel fuel has a higher energy density compared to gasoline, resulting in better fuel efficiency for heavy vehicles that require more power.
Diesel engines are known for their durability and longevity, making them a cost-effective choice for heavy vehi...read more

Asked in Ravi Infrabuild Projects

Q. On which IS code is BBS based?
BBS is based on IS 2502:1963 code.
BBS stands for Bar Bending Schedule.
IS 2502:1963 is the Indian Standard Code of Practice for Bending and Fixing of Bars for Concrete Reinforcement.
It provides guidelines for the preparation of bar bending schedules for RCC work.
BBS is used to determine the quantity of steel required for a given RCC structure.
It helps in reducing wastage of steel and ensures proper reinforcement in the structure.
Asked in SK Structural Designs

Q. Manual Design Calculation of Columns,Footings,Slabs,Beams,Walls Etc.
Manual design calculations involve determining the dimensions and reinforcement required for various structural elements like columns, footings, slabs, beams, and walls.
Manual design calculations require knowledge of structural engineering principles and codes.
Calculations involve determining loads, stresses, and deflections to ensure structural stability.
Design calculations for columns involve determining the size and reinforcement based on axial and bending loads.
For footin...read more
Interview Questions of Similar Designations
Interview Experiences of Popular Companies








Reviews
Interviews
Salaries
Users

















