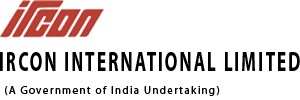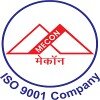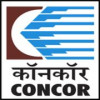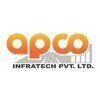Filter interviews by
RITES Junior Engineer Civil Interview Questions and Answers
Be the first one to contribute and help others!
Interview questions from similar companies

(2 Questions)
- Q1. I have a complete civil engineer ?
- Q2. I have a complete civil contractor
Interview Preparation Tips

Junior Engineer Civil Interview Questions & Answers
Hindustan Construction Companyposted on 20 Mar 2022
I applied via Company Website and was interviewed in Feb 2022. There were 2 interview rounds.

(5 Questions)
- Q1. Where do you see yourself in 5 years?
- Q2. No hbr question no thon
- Q3. No thing so work site
- Q4. 2 years experience str
- Q5. Structure engineer box
Interview Preparation Tips

Junior Engineer Civil Interview Questions & Answers
L&T Energy Hydrocarbonposted on 1 Feb 2022
I applied via Company Website and was interviewed in Jan 2022. There was 1 interview round.
(1 Question)
- Q1. Tell me about yourself.
Interview Preparation Tips
- Civil Engineering
- Pile Foundation
- Stone column
- Steel fabricated
- Send column

I applied via Walk-in and was interviewed in Jun 2024. There was 1 interview round.
(3 Questions)
- Q1. Steel structures
- Q2. Shuttering work
- Q3. Steel structures bbs
Interview Preparation Tips
∞ . Conventional shuttering, ∞. Aluform shuttering. system formwork,
∞. Reinforcement checking and BBS
∞. Site execution as per drowning.
★. 3rd year experience and at Alcove Developers LLP , high-rise, residential building project, new kalkata project - 22 nos tower (G+30) with non - tower, club house, road , stp , RWHT , from 15 th December, 2020 currently working in this role ( G+2 podium+ 28 typical floor) tower in charge.

Assistant Engineer - Civil Interview Questions & Answers
H.G. Infra Engineeringposted on 2 Oct 2024
(1 Question)
- Q1. Asked about concrete and overall from CV
(2 Questions)
- Q1. Casual questions
- Q2. Financial questions
Interview Preparation Tips

I applied via campus placement at Vani Vidya Bithi, Kolkata and was interviewed in Mar 2024. There were 2 interview rounds.
Aptitude, verbal, core, logical questions
(3 Questions)
- Q1. Questions from favourite subject
- Q2. BMD of a frame
- Ans.
BMD of a frame refers to the bending moment diagram which shows the variation of bending moment along the length of a structural frame.
BMD is a graphical representation of the variation of bending moment in a structural frame.
It helps in analyzing the internal forces and stresses in the frame.
BMD is typically plotted with the bending moment on the y-axis and the length of the frame on the x-axis.
The BMD can be used to ...
- Q3. Base pressure diagram of foundation
- Ans.
Base pressure diagram of foundation shows the distribution of pressure on the foundation base.
Base pressure diagram helps in understanding how the load is distributed on the foundation base.
It is important for designing foundations to ensure they can support the load effectively.
The diagram typically shows higher pressure under the columns and lower pressure in between.
It is used to determine the size and depth of the ...
Interview Preparation Tips

Junior Engineer Civil Interview Questions & Answers
L&T Constructionposted on 18 Mar 2024
(5 Questions)
- Q1. Slab casting Lifting
- Q2. Rail placing Slab placing
- Q3. Pcc and Dg casting
- Q4. Clinging Slab lifting
- Q5. CheckingTCL Casting
Interview Preparation Tips

Senior Civil Engineer Interview Questions & Answers
Hindustan Construction Companyposted on 28 Sep 2024
I applied via Walk-in and was interviewed in Aug 2024. There were 2 interview rounds.
(4 Questions)
- Q1. What is thickness of tile
- Ans.
The thickness of a tile can vary depending on the type and size of the tile being used.
Tile thickness typically ranges from 1/4 inch to 3/4 inch.
Larger tiles may have a thicker thickness to support their weight.
Thin tiles are often used for wall applications, while thicker tiles are used for flooring.
Porcelain tiles are usually thicker than ceramic tiles.
- Q2. What is thickness of marble
- Ans.
The thickness of marble can vary depending on the type and purpose, but it is typically between 3/4 inch to 1 1/4 inches.
Marble thickness can range from 3/4 inch to 1 1/4 inches
Thicker marble is often used for countertops and flooring
Thinner marble may be used for wall cladding or decorative purposes
- Q3. Process of flooring.
- Ans.
The process of flooring involves selecting the appropriate materials, preparing the subfloor, laying the flooring material, and finishing with trim.
Selecting the appropriate flooring material based on the location and usage (e.g. hardwood, laminate, tile, carpet)
Preparing the subfloor by ensuring it is clean, level, and dry
Laying the flooring material according to manufacturer's instructions, starting from the center o...
- Q4. Types of tile.and use cement ration in tile.
- Ans.
Types of tiles include ceramic, porcelain, glass, and natural stone. Cement ratio in tile installation varies depending on the type of tile and substrate.
Types of tiles: ceramic, porcelain, glass, natural stone
Cement ratio varies based on tile type and substrate
Ceramic tiles typically require a 1:4 cement to water ratio for installation
Porcelain tiles may need a 1:3 cement to water ratio for proper adhesion
(2 Questions)
- Q1. Prosss of flooring
- Ans.
Flooring process involves selecting materials, preparing the subfloor, installing the flooring, and finishing with trim.
Selecting appropriate flooring material based on budget, durability, and aesthetics (e.g. hardwood, laminate, tile, carpet)
Preparing the subfloor by ensuring it is clean, level, and dry before installation
Installing the flooring by following manufacturer's instructions and using proper tools (e.g. adh...
- Q2. Cement ratio use for flooring
- Ans.
The cement ratio for flooring depends on the type of flooring and the strength required.
The typical cement ratio for standard concrete flooring is 1:2:4 (cement:sand:aggregate)
For high strength flooring, the ratio can be increased to 1:1.5:3
For decorative or polished concrete flooring, a lower water-cement ratio is used to achieve a smoother finish
Interview Preparation Tips

Senior Civil Site Engineer Interview Questions & Answers
ITD Cementation Indiaposted on 31 Oct 2024
I applied via Naukri.com
(2 Questions)
- Q1. Foundation footing how much cover required
- Ans.
Foundation footing requires a minimum cover of 50mm to 75mm for reinforcement protection.
Minimum cover of 50mm to 75mm is required for foundation footing to protect the reinforcement from corrosion and provide adequate strength.
The cover requirement may vary based on the type of soil, environmental conditions, and structural design.
Proper cover ensures durability and stability of the foundation.
In some cases, additiona...
- Q2. Shuttering column up to FFL how much cover required
- Ans.
The cover required for shuttering column up to FFL depends on the type of concrete being used and the environmental conditions.
Cover required for shuttering column up to FFL typically ranges from 25mm to 50mm.
Factors such as type of concrete mix, exposure conditions, and structural requirements can influence the required cover.
For example, in harsh environmental conditions or high-strength concrete, a higher cover may ...
Interview Preparation Tips

Junior Engineer Civil Interview Questions & Answers
L&T Constructionposted on 15 Mar 2024
I applied via Campus Placement and was interviewed in Feb 2024. There was 1 interview round.
(2 Questions)
- Q1. What is the minimum grade of nominal mix
- Ans.
The minimum grade of nominal mix is M5.
The minimum grade of nominal mix is M5, which means the mix has a compressive strength of 5 MPa.
Nominal mix is usually used for small scale construction works where quality control is not a major concern.
Higher grades like M10, M15, etc., are used for more critical structures.
Example: M5 concrete mix contains 1 part cement, 5 parts sand, and 10 parts aggregate.
- Q2. What is the minimum grade of design mix
- Ans.
The minimum grade of design mix for concrete is M10.
The minimum grade of design mix for concrete is M10, which means the concrete mix has a compressive strength of 10 N/mm^2.
Higher grades like M15, M20, M25, etc. indicate higher compressive strengths.
The grade of design mix is specified by the structural engineer based on the requirements of the project.
Different grades of concrete are used for different types of const...
Tell us how to improve this page.
RITES Interviews By Designations
- RITES Assistant Manager Interview Questions
- RITES Inspection Engineer Interview Questions
- RITES Deputy General Manager Interview Questions
- RITES Loco Pilot Interview Questions
- RITES Assistant Manager Civil Interview Questions
- RITES Civil Engineer Interview Questions
- RITES Computer Operator Interview Questions
- RITES Electrical Engineer Interview Questions
- Show more
Interview Questions for Popular Designations
- Civil Site Engineer Interview Questions
- Civil Engineer Interview Questions
- Senior Civil Engineer Interview Questions
- Civil Foreman Interview Questions
- Civil Supervisor Interview Questions
- Project Engineer - Civil Interview Questions
- Assistant Engineer - Civil Interview Questions
- Project Manager Civil Interview Questions
- Show more
Interview Questions from Similar Companies
Fast track your campus placements
|
Civil Engineer
144
salaries
| ₹2 L/yr - ₹9.7 L/yr |
|
Mechanical Engineer
106
salaries
| ₹3.4 L/yr - ₹6 L/yr |
|
Assistant Manager
99
salaries
| ₹5.1 L/yr - ₹18.5 L/yr |
|
Engineer
96
salaries
| ₹3 L/yr - ₹8.6 L/yr |
|
Inspection Engineer
83
salaries
| ₹3.3 L/yr - ₹7.2 L/yr |

Ircon International

Mecon

BHEL

Container Corporation of India
Calculate your in-hand salary
- Home >
- Interviews >
- RITES Interview Questions >
- RITES Junior Engineer Civil Interview Questions







