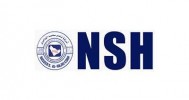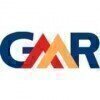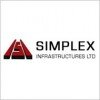Filter interviews by
Qcon-Qatar Engineering & Construction Piping Supervisor Interview Questions and Answers
Qcon-Qatar Engineering & Construction Piping Supervisor Interview Experiences
1 interview found
Interview Questionnaire
1 Question
- Q1. Drawings knowledge and planning
Interview Preparation Tips
Experience: I have 12 years experience
Top trending discussions






Interview questions from similar companies

Piping Supervisor Interview Questions & Answers
Nasser S. Al Hajri Corporationposted on 2 Dec 2023
I applied via Walk-in and was interviewed in Nov 2023. There were 6 interview rounds.

Quality tool box talk safe work on site
Piping metal code cs,SS,ltcs and alloys
(4 Questions)
- Q1. How much group work in side
- Q2. Civil, mechanical, electrical
- Q3. All work place clean and safe
- Q4. Permit after work start
All types of piping fabrication and erection installation in site
(1 Question)
- Q1. All reports submit in hr department

Senior Electrical Engineer Interview Questions & Answers
Técnicas Reunidasposted on 19 Sep 2023
I applied via Naukri.com and was interviewed in Aug 2023. There were 2 interview rounds.

(4 Questions)
- Q1. Earthing design
- Ans. Explain Earthing design using excel or any earthing design software
- Q2. Cable Sizing calculation
- Ans. Explain step by step procedure of Cable Sizing
- Q3. How to handle designers in tough time
- Ans.
Communicate openly, provide support, set clear expectations, offer solutions
Communicate openly with designers to understand their challenges and concerns
Provide support and resources to help designers overcome tough times
Set clear expectations and goals to keep designers focused and motivated
Offer solutions and brainstorm ideas together to find the best way forward
- Q4. Explain your individual contribution to the project
Interview Preparation Tips

Senior Piping Designer Interview Questions & Answers
Tractebelposted on 22 May 2024
I applied via Referral and was interviewed in Nov 2023. There were 2 interview rounds.
(1 Question)
- Q1. Normally, asking my previous work
(1 Question)
- Q1. Salary Discussion
Interview Preparation Tips

I applied via Job Portal and was interviewed before Apr 2023. There were 2 interview rounds.
(1 Question)
- Q1. Piping code equipment layout previous project related
(1 Question)
- Q1. Equipment model , pump suction discharge

I applied via Naukri.com and was interviewed before Jun 2021. There were 2 interview rounds.

(1 Question)
- Q1. Basic of Piping & Code & standard ! If you have proper Piping experience you will easily crack !
Interview Preparation Tips

Piping Supervisor Interview Questions & Answers
Nasser S. Al Hajri Corporationposted on 11 Nov 2020
Interview Questionnaire
1 Question
- Q1. Piping related question

Tank area design, layout . safety distance between tanks and location and recommendations for pump station piping and layout
Interview Preparation Tips

I applied via Company Website and was interviewed before Apr 2023. There were 2 interview rounds.
(1 Question)
- Q1. Support type equipment details layout previous project
- Ans.
Layout details of support type equipment in previous project
Support type equipment included pipe supports, hangers, and anchors
Layout involved determining locations for supports based on piping design and stress analysis
Consideration given to weight, thermal expansion, and vibration of piping system
Supports were designed to ensure proper alignment and stability of piping system
(1 Question)
- Q1. Equipment model and suction discharge piping

Piping Foreman Interview Questions & Answers
Nasser S. Al Hajri Corporationposted on 9 Jul 2024
(2 Questions)
- Q1. What are isometric drawing and use
- Ans.
Isometric drawing is a 3D drawing technique used in piping to show a clear representation of piping layout.
Isometric drawing is a type of 3D drawing that represents a 3D object in two dimensions.
It is commonly used in piping to show the layout of pipes, fittings, and other components in a clear and detailed manner.
Isometric drawings help in visualizing how components fit together and the overall layout of a piping syst...
- Q2. What is Types of drawing Isometric
- Ans.
Isometric drawings are 3D drawings that show a three-dimensional object in a two-dimensional format.
Isometric drawings use three axes (x, y, z) to represent the object in 3D space.
All three axes are equally angled from each other, typically at 120 degrees.
Isometric drawings are commonly used in engineering and construction to visualize objects and structures.
Examples of isometric drawings include piping layouts, archit
Interview Preparation Tips
Tell us how to improve this page.
Qcon-Qatar Engineering & Construction Interviews By Designations
- Qcon-Qatar Engineering & Construction Safety Officer Interview Questions
- Qcon-Qatar Engineering & Construction Coating Supervisor Interview Questions
- Qcon-Qatar Engineering & Construction Electrical Technician Interview Questions
- Qcon-Qatar Engineering & Construction Material Controller Interview Questions
- Qcon-Qatar Engineering & Construction Pipe Fitter and Fabricator Interview Questions
- Qcon-Qatar Engineering & Construction Piping Supervisor Interview Questions
- Qcon-Qatar Engineering & Construction Work Permit Receiver Interview Questions
Interview Questions for Popular Designations
- Piping Engineer Interview Questions
- Piping Foreman Interview Questions
- Piping Designer Interview Questions
- Mechanical Piping Engineer Interview Questions
- Piping Design Engineer Interview Questions
- Senior Piping Engineer Interview Questions
- Senior Electrical Engineer Interview Questions
- Piping Stress Engineer Interview Questions
- Show more
Interview Questions from Similar Companies

Qcon-Qatar Engineering & Construction Piping Supervisor Reviews and Ratings
based on 1 review
Rating in categories
|
Safety Officer
15
salaries
| ₹2.5 L/yr - ₹11.4 L/yr |
|
Mechanical Supervisor
13
salaries
| ₹3.3 L/yr - ₹11 L/yr |
|
Mechanical Technician
9
salaries
| ₹2.2 L/yr - ₹8 L/yr |
|
Mechanical Engineer
9
salaries
| ₹1.6 L/yr - ₹10.2 L/yr |
|
HSE Officer
8
salaries
| ₹5 L/yr - ₹15 L/yr |

Larsen & Toubro Limited

Tata Projects

Shapoorji Pallonji Group

Hindustan Construction Company
Calculate your in-hand salary
- Home >
- Interviews >
- Qcon-Qatar Engineering & Construction Interview Questions >
- Qcon-Qatar Engineering & Construction Piping Supervisor Interview Questions





