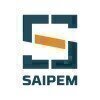Filter interviews by
Tractebel B Tech Civil Engineer Interview Questions and Answers
Tractebel B Tech Civil Engineer Interview Experiences
1 interview found
(1 Question)
- Q1. Grade of concrete,IS code of stel
- Ans.
Grade of concrete and IS code of steel are important aspects of civil engineering.
Grade of concrete refers to the strength of the concrete mix and is denoted by a number such as M20, M30, etc.
IS code of steel refers to the Indian Standard code for steel used in construction, which is IS 2062.
The grade of concrete and IS code of steel are important factors to consider when designing and constructing buildings and infras...
(1 Question)
- Q1. Is code of concrete, reconciliation material
- Ans.
Yes, code of concrete is a reconciliation material.
Code of concrete provides guidelines for the design, construction, and testing of concrete structures.
It helps in ensuring the safety, durability, and sustainability of concrete structures.
Code of concrete also includes provisions for quality control and quality assurance of concrete materials and construction practices.
Examples of code of concrete include ACI 318, Eur
Interview Preparation Tips
Top trending discussions






Interview questions from similar companies

Interview Preparation Tips

I applied via Walk-in and was interviewed in May 2024. There were 2 interview rounds.
(2 Questions)
- Q1. Why do you want yo join
- Ans.
I want to join because I am passionate about project management and engineering challenges.
Passionate about project management and engineering
Excited about the challenges and opportunities in the role
Interested in contributing to the success of the team and company
- Q2. What are your strengths
(2 Questions)
- Q1. Engineering flow and sequence
- Q2. Manhours realted to engineering activities

I applied via Approached by Company and was interviewed in Jan 2023. There were 3 interview rounds.

(1 Question)
- Q1. Related to engineering
(1 Question)
- Q1. With HOD asking about engineering flow
Interview Preparation Tips

(2 Questions)
- Q1. Related to my profile
- Q2. Working on other Streem
Interview Preparation Tips

I applied via LinkedIn and was interviewed in Aug 2022. There were 2 interview rounds.

(2 Questions)
- Q1. Tell us how would you behave in a difficult situation with a client
- Q2. Why do you want to work with us
Interview Preparation Tips

I applied via Naukri.com and was interviewed before Nov 2019. There was 1 interview round.
Interview Questionnaire
4 Questions
- Q1. Basics related to piperack design
- Q2. Design parameters for steel structure
- Ans.
Design parameters for steel structure
Load capacity and distribution
Material strength and durability
Environmental factors such as wind and seismic activity
Connection details and joint design
Fire resistance and protection measures
- Q3. Number of years exposure to staad
- Ans.
I have 5 years of exposure to STAAD software.
I have used STAAD for various structural analysis and design projects.
I am proficient in using STAAD for modeling, analysis, and design of steel and concrete structures.
I have experience in using STAAD for seismic analysis and design of structures.
I have also used STAAD for foundation design and analysis.
I keep myself updated with the latest versions and features of STAAD so
- Q4. Grating design and deflection limits
Interview Preparation Tips

Interview Questionnaire
1 Question
- Q1. Hard core techanical

I applied via Walk-in and was interviewed before Sep 2022. There were 2 interview rounds.

(2 Questions)
- Q1. Which column takes more load short or Long Column
- Q2. What kind of pressures will impose on the water tank walls during seismic
Interview Preparation Tips

I applied via Company Website and was interviewed in Jun 2023. There were 3 interview rounds.

(2 Questions)
- Q1. Primavera, cost control
- Q2. About Employee engagement, training
(1 Question)
- Q1. Levels of P6, Float, Critical activities
- Ans.
P6 is a project management software used for scheduling, Float is the amount of time an activity can be delayed without delaying the project, Critical activities are tasks that must be completed on time to prevent project delays.
P6 is a software used for project scheduling and management
Float is the amount of time an activity can be delayed without affecting the project deadline
Critical activities are tasks that have z...
Tractebel Interview FAQs
Tell us how to improve this page.
Tractebel Interviews By Designations
- Tractebel Site Engineer Interview Questions
- Tractebel Construction Management Interview Questions
- Tractebel Project Management Consultant Interview Questions
- Tractebel Project Engineer Interview Questions
- Tractebel General Manager Interview Questions
- Tractebel Deputy Manager Interview Questions
- Tractebel Manager Interview Questions
- Tractebel Manager Civil Interview Questions
- Show more
Interview Questions for Popular Designations
- Civil Site Engineer Interview Questions
- Civil Engineer Interview Questions
- Senior Civil Engineer Interview Questions
- Junior Engineer Civil Interview Questions
- Civil Foreman Interview Questions
- Civil Supervisor Interview Questions
- Project Engineer - Civil Interview Questions
- Assistant Engineer - Civil Interview Questions
- Show more
Interview Questions from Similar Companies
Fast track your campus placements
|
Site Engineer
126
salaries
| ₹3.8 L/yr - ₹8 L/yr |
|
Senior Manager
46
salaries
| ₹12.3 L/yr - ₹31.9 L/yr |
|
Deputy Manager
45
salaries
| ₹6 L/yr - ₹15 L/yr |
|
Project Management Consultant
45
salaries
| ₹4.1 L/yr - ₹6.7 L/yr |
|
Deputy General Manager
42
salaries
| ₹20 L/yr - ₹40 L/yr |

AECOM

AtkinsRealis

McDermott International

Bechtel
- Home >
- Interviews >
- Tractebel Interview Questions >
- Tractebel B Tech Civil Engineer Interview Questions












