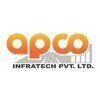Filter interviews by
Jandu Construction Structure Site Engineer Interview Questions and Answers
Jandu Construction Structure Site Engineer Interview Experiences
1 interview found

(2 Questions)
- Q1. Related To Structure, Like Type Of Foundations.
- Q2. Grades Of Concrete, And Their Proportion
- Ans.
Different grades of concrete are used for different purposes, with varying proportions of cement, sand, and aggregates.
Grades of concrete include M5, M7.5, M10, M15, M20, M25, etc.
The proportion of cement, sand, and aggregates varies for each grade.
For example, M20 grade concrete has a mix ratio of 1:1.5:3 (cement:sand:aggregate).
Interview Preparation Tips
Interview questions from similar companies

Senior Engineer Interview Questions & Answers
Megha Engineering & Infrastructuresposted on 14 Jul 2017
I appeared for an interview before Jul 2016.
Interview Preparation Tips
Duration: 4 hours 5 minutes
Round: Test
Duration: 2 hours 5 minutes

Senior Engineer Interview Questions & Answers
Megha Engineering & Infrastructuresposted on 23 Oct 2020
I applied via Recruitment Consultant and was interviewed in Apr 2020. There were 3 interview rounds.
Interview Questionnaire
1 Question
- Q1. About HT/LT,Motor/Feeder & Substation Errection & Commission.
Interview Preparation Tips

I applied via Approached by Company and was interviewed before Feb 2021. There were 2 interview rounds.
(2 Questions)
- Q1. What are your salary expectations?
- Q2. What is your family background?
(1 Question)
- Q1. Technical round - depends on your sector and manager . Else no technical questions. Ready to travel . Married or not . Over...
Interview Preparation Tips
- Basic
All the best

Senior Engineer Interview Questions & Answers
Megha Engineering & Infrastructuresposted on 30 Dec 2020
I applied via Naukri.com and was interviewed in Feb 2021. There were 2 interview rounds.
Interview Questionnaire
2 Questions
- Q1. Welding, qc, daily activities
- Q2. Ndt test, valve industry
Interview Preparation Tips

I applied via Referral and was interviewed before Jan 2021. There were 5 interview rounds.
Interview Questionnaire
4 Questions
- Q1. What do you want to do in 5 years
- Q2. What is glass
- Ans.
Glass is a solid, transparent material made by heating a mixture of silica and other materials.
Glass is a non-crystalline, amorphous solid
It is made by heating a mixture of silica, soda ash, and lime
It can be molded into various shapes and sizes
It is used in windows, mirrors, lenses, and containers
Different types of glass include tempered, laminated, and stained glass
- Q3. What is graphene
- Ans.
Graphene is a thin layer of pure carbon arranged in a hexagonal lattice.
It is the thinnest material known to man
It is a good conductor of electricity and heat
It is incredibly strong and flexible
It has potential applications in electronics, energy, and medicine
- Q4. What is your expectations
Interview Preparation Tips

Interview Questionnaire
5 Questions
- Q1. Seismic design of building, criteria, type of checks in building with respect to seismic, analysis approach
- Q2. Pile and foundation detail, structural system in building, shear wall, dual system implications
- Q3. Steel structure- Class of section, connection detail, slender member design criteria
- Q4. Building irregularities type
- Q5. Nature of scope of work performed, understanding of coordination approach, software knowledge

I applied via Walk-in and was interviewed before Jun 2022. There were 4 interview rounds.

(2 Questions)
- Q1. Why leave the previous company?
- Q2. Tell us something about yourself
Total 3 rounds of interview were conducted
(1 Question)
- Q1. Salary is getting higher

Interview Questionnaire
1 Question
- Q1. Hard core techanical

Senior Engineer Interview Questions & Answers
Apco Infratechposted on 11 Oct 2021
I applied via Company Website and was interviewed in Sep 2021. There was 1 interview round.
Interview Questionnaire
3 Questions
- Q1. Errection and maintenance related
- Q2. Installation of b/plant, tower crain etc
- Q3. Aggregate processing plant, screen house, primary crusher, secondary crusher, conveyor belt errection,fluit coupling repairing work
Interview Preparation Tips
Jandu Construction Interview FAQs
Tell us how to improve this page.
Interview Questions for Popular Designations
- Structural Engineer Interview Questions
- Structural Design Engineer Interview Questions
- Civil Structural Engineer Interview Questions
- Senior Structural Engineer Interview Questions
- Senior Engineer Structure Interview Questions
- Junior Structural Engineer Interview Questions
- Senior Structural Design Engineer Interview Questions
- Civil Structural Designer Interview Questions
- Show more
Jandu Construction Structure Site Engineer Interview Process
based on 1 interview
Interview experience
Interview Questions from Similar Companies
|
Structural Engineer
6
salaries
| ₹2.2 L/yr - ₹4.9 L/yr |
|
Highway Engineer
5
salaries
| ₹3.6 L/yr - ₹4.5 L/yr |
|
Deputy Project Manager
4
salaries
| ₹9.6 L/yr - ₹15.6 L/yr |
|
Assistant Manager- HR
4
salaries
| ₹3.6 L/yr - ₹5.6 L/yr |
|
Lab Technician
4
salaries
| ₹2.2 L/yr - ₹3 L/yr |

Megha Engineering & Infrastructures

Shapoorji Pallonji Group

Alstom Transportation

Tata Technologies
- Home >
- Interviews >
- Jandu Construction Interview Questions >
- Jandu Construction Structure Site Engineer Interview Questions












