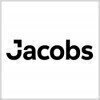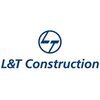Filter interviews by
Systra Consulting Structural Design Engineer Interview Questions, Process, and Tips
Systra Consulting Structural Design Engineer Interview Experiences
2 interviews found
I applied via LinkedIn and was interviewed before Nov 2023. There was 1 interview round.
(3 Questions)
- Q1. Basic civil engineering knowledge
- Q2. Questions on previous project
- Q3. Questionon foundation
Interview Questionnaire
7 Questions
- Q1. All Basic BMD SFD Diagrams of Frames and beams
- Q2. If any job experience then detailed questions regarding that
- Q3. Open foundation corner stresses actual calculations on spot with values of moments ant compression provided.
- Ans.
The question asks for actual calculations of open foundation corner stresses with provided values of moments and compression.
Perform calculations using the given values of moments and compression
Consider the geometry and dimensions of the open foundation corner
Apply appropriate formulas and equations to determine the stresses
Take into account the material properties of the foundation
Present the calculated stresses with
- Q4. Pile foundation reaction manual calculations after values being provided.
- Q5. Reinforcement Detailing clauses of SP 34 and IS 13920
- Ans.
SP 34 and IS 13920 are codes that provide guidelines for reinforcement detailing in structural design.
SP 34 is the Handbook on Concrete Reinforcement and Detailing, published by the Bureau of Indian Standards (BIS). It provides detailed information on reinforcement detailing for various types of structures.
IS 13920 is the Indian Standard Code of Practice for Ductile Detailing of Reinforced Concrete Structures. It focus...
- Q6. Ductile detailing details
- Ans.
Ductile detailing refers to the design and construction techniques used to enhance the ductility and seismic performance of structures.
Ductile detailing involves reinforcing structural elements to improve their ability to withstand seismic forces.
It includes the use of ductile materials, such as steel, and specific detailing practices.
Examples of ductile detailing techniques include providing adequate reinforcement, pr...
- Q7. IS 456 design clauses with min max bar requirements
- Ans.
IS 456 design clauses specify minimum and maximum bar requirements for structural design.
IS 456 is the Indian Standard code for the design of reinforced concrete structures.
The code specifies the minimum and maximum bar diameters, spacing, and cover requirements for different structural elements.
For example, as per IS 456, the minimum diameter of longitudinal bars in beams should not be less than 10 mm.
The maximum spac...
Skills evaluated in this interview
Interview questions from similar companies

Structural Design Engineer Interview Questions & Answers
Jacobs Engineering Groupposted on 19 Jul 2023

(4 Questions)
- Q1. What is copy monitor in Autodesk Revit?
- Ans.
Copy monitor in Autodesk Revit is a tool used to monitor changes in linked models and synchronize them with the current model.
Copy monitor allows users to track changes in linked models and update them in the current model.
It helps maintain consistency between different models in a project.
Users can easily identify and resolve conflicts or discrepancies between linked models.
Copy monitor can be used for elements like g
- Q2. What is shared parameter?
- Ans.
Shared parameter is a parameter that can be used across multiple elements in a project.
Shared parameters allow for consistent data across different elements in a project.
They can be created and managed in software like Revit for BIM projects.
Examples include shared parameters for material types, cost estimates, or project phases.
- Q3. What is the difference between import cad & link cad?
- Ans.
Import CAD brings a copy of the CAD file into the current project, while Link CAD creates a reference to the original CAD file.
Import CAD creates a duplicate of the CAD file within the project, increasing file size.
Link CAD maintains a connection to the original CAD file, allowing for real-time updates.
Changes made to the original CAD file will reflect in the linked CAD file, but not in the imported CAD file.
Import CAD...
- Q4. What is Building Information Modelling?
- Ans.
Building Information Modelling (BIM) is a digital representation of the physical and functional characteristics of a building.
BIM is a collaborative process that allows multiple stakeholders to work together on a building project.
It involves creating and managing digital representations of the physical and functional characteristics of a building.
BIM helps in improving coordination, efficiency, and accuracy in the desi...
(1 Question)
- Q1. General question about me.
Interview Preparation Tips
Skills evaluated in this interview

Structural Design Engineer Interview Questions & Answers
AtkinsRealisposted on 28 Jul 2022
I applied via Referral and was interviewed before Jul 2021. There were 2 interview rounds.

(2 Questions)
- Q1. Explain the process to build the Etabs Model
- Ans.
The process to build an Etabs model involves defining the geometry, assigning properties and loads, and analyzing the structure.
Define the geometry of the structure using nodes, lines, and areas
Assign properties to the elements such as material type, section size, and boundary conditions
Apply loads to the structure such as dead loads, live loads, and seismic loads
Analyze the structure using the software's analysis tool...
- Q2. Explain the flow of lateral forces in a building
- Ans.
Lateral forces in a building flow from the top to the bottom through the structural system.
Lateral forces are caused by wind, earthquakes, and other external factors.
The building's structural system, including walls, columns, and beams, must be designed to resist these forces.
The lateral forces are transferred from the top of the building to the foundation through the structural system.
The foundation must be designed t...
Interview Preparation Tips
- Lateral Analysis
- Foundation Design
- Structural Design
- Steel Design

I applied via Referral and was interviewed before Jul 2020. There were 3 interview rounds.
Interview Questionnaire
1 Question
- Q1. Purely Technical
Interview Preparation Tips

Interview Questionnaire
3 Questions
- Q1. Project Undertaken
- Q2. About family, subject, hobbies
- Q3. Summer training
Interview Preparation Tips
Experience: The Technical test had 20 questions and the aptitude test had 30 questions with a time duration of 30 minutes each
Total Questions: 50
Round: HR Interview
Experience: Technical plus HR InterviewI believe 30% weight age goes to the projects. I had done a project on heat exchanger design and I had to answer a lot of questions about it.First they asked me about myself and my family background. After that they had questions about my training in IOCL Vadodara. Then they inquired about my favourite subjects to which I answered - RAC, Thermodynamics, Material science. After that, they had some elementary questions like iron carbon phase diagram, stress strain curve, first law, second law of thermodynamics, VCRC system. After this I was a given a situation regarding a pump compressor and was quizzed on the same. I answered all these questions correctly :D
Tips: During the training period you should prepare 2-3 subjects thoroughly so that you don’t have to face any problems during the interview.
General Tips: Do the best you can.Study the subjects and understand the concepts and hopefully you people can clear the interviews.
Skills: Communication Skills, Technical Skills
College Name: NIT JAIPUR

I applied via Referral and was interviewed in Sep 2019. There were 3 interview rounds.
Interview Questionnaire
1 Question
- Q1. Pump hydraulic, PSV calculations, heat exchangers
Interview Preparation Tips

I applied via Referral and was interviewed in Dec 2019. There were 3 interview rounds.
Interview Questionnaire
1 Question
- Q1. Pump Hydraulics, Process description of current working project, Pump characteristic curves, NPSH, What are the documents which you have prepared in your project.
Interview Preparation Tips

Interview Questionnaire
1 Question
- Q1. Related to highway design
Interview Preparation Tips

I applied via Recruitment Consultant and was interviewed before Dec 2020. There were 3 interview rounds.
Interview Questionnaire
2 Questions
- Q1. Basic of steel Design
- Q2. Details of steel connections
Interview Preparation Tips
Systra Consulting Interview FAQs
Some of the top questions asked at the Systra Consulting Structural Design Engineer interview -
Tell us how to improve this page.
Systra Consulting Interviews By Designations
- Systra Consulting Structural Design Engineer Interview Questions
- Systra Consulting Quality Engineer Interview Questions
- Systra Consulting Architect Interview Questions
- Systra Consulting Bim Technician Interview Questions
- Systra Consulting Electrical Engineer Interview Questions
- Systra Consulting Structural Engineer Interview Questions
- Systra Consulting Civil Engineer Interview Questions
- Systra Consulting Senior Section Engineer Interview Questions
- Show more
Interview Questions for Popular Designations
- Structural Engineer Interview Questions
- Civil Structural Engineer Interview Questions
- Senior Structural Engineer Interview Questions
- Junior Structural Engineer Interview Questions
- Senior Structural Design Engineer Interview Questions
- Civil Structural Designer Interview Questions
- Structural Steel Detailer Interview Questions
- Structural Draftsman Interview Questions
- Show more
Systra Consulting Structural Design Engineer Interview Process
based on 1 interview
Interview experience
Interview Questions from Similar Companies
Fast track your campus placements
Systra Consulting Structural Design Engineer Reviews and Ratings
based on 5 reviews
Rating in categories
|
Structural Engineer
43
salaries
| ₹5 L/yr - ₹15 L/yr |
|
Structural Design Engineer
37
salaries
| ₹4.8 L/yr - ₹18 L/yr |
|
Section Engineer
34
salaries
| ₹7.3 L/yr - ₹20 L/yr |
|
Site Engineer
28
salaries
| ₹4 L/yr - ₹11.5 L/yr |
|
Project Management Officer
26
salaries
| ₹5.3 L/yr - ₹10 L/yr |

L&T Construction

Saint-Gobain

AECOM

AtkinsRealis
- Home >
- Interviews >
- Systra Consulting Interview Questions >
- Systra Consulting Structural Design Engineer Interview Questions


















