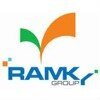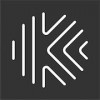Filter interviews by
Katerra Junior Architect Interview Questions and Answers
Katerra Junior Architect Interview Experiences
1 interview found
I applied via Company Website and was interviewed in Sep 2023. There were 2 interview rounds.

(2 Questions)
- Q1. General questions regarding architecture
- Q2. There are various styles of architecture such as classic gothic etc
Interview Preparation Tips
Interview questions from similar companies

Interview Questionnaire
1 Question
- Q1. How will you implement ISO systems, and how will you educate site engineers about quality improvements ..
- Ans.
I will implement ISO systems by conducting a gap analysis, creating a plan, and providing training to site engineers.
Conduct a gap analysis to identify areas of improvement
Create a plan to implement ISO systems
Provide training to site engineers on ISO standards and quality improvements
Establish a system for monitoring and measuring quality performance
Encourage continuous improvement through regular audits and reviews

(1 Question)
- Q1. What is the minimum time of concrete getting strength
- Ans.
The minimum time for concrete to gain strength is typically 28 days.
Concrete typically gains strength over time, with significant strength achieved after 28 days.
Factors such as mix design, curing conditions, and environmental factors can affect the rate of strength gain.
Testing is often done at various intervals to monitor the strength development of concrete.
Early strength concrete mixes are available for projects re

I applied via Naukri.com and was interviewed in Aug 2024. There was 1 interview round.
(5 Questions)
- Q1. Multiple questions in the civil execution.
- Q2. Process the construction work like :- shuttering, steel, concrete and finishing work.
- Q3. Knowledge of BBS
- Q4. Knowledge of mivan shuttering
- Q5. Knowledge of water proofing work
Interview Preparation Tips
- Building Construction

Planning Engineer Interview Questions & Answers
Nasser S. Al Hajri Corporationposted on 15 Jun 2022
I applied via Recruitment Consulltant and was interviewed before Jun 2021. There were 2 interview rounds.

(1 Question)
- Q1. Previous experience in detail
Interview Preparation Tips

QA QC Engineer Interview Questions & Answers
Nasser S. Al Hajri Corporationposted on 8 Feb 2025
(2 Questions)
- Q1. QC procedures and experiences as Quality control inspector
- Ans.
I have extensive experience in implementing QC procedures and conducting inspections as a Quality Control Inspector.
Developing and implementing QC procedures to ensure product quality
Conducting inspections and tests to identify defects or non-conformities
Documenting findings and reporting on quality issues
Collaborating with production teams to address quality concerns
Continuous improvement of QC processes based on feed
- Q2. Verified documents for previous submission and approval

Planning Engineer Interview Questions & Answers
Navayuga Engineering Companyposted on 30 Jan 2024
I applied via LinkedIn and was interviewed in Jul 2023. There were 2 interview rounds.
(2 Questions)
- Q1. Personal Details
- Q2. Name Residence Qualification hobbies experience etc
- Ans.
Residence: New York, Qualification: Bachelor's degree in Civil Engineering, Hobbies: Reading, Experience: 5 years in planning and scheduling
Residence: New York
Qualification: Bachelor's degree in Civil Engineering
Hobbies: Reading
Experience: 5 years in planning and scheduling
(12 Questions)
- Q1. In M20 what does M stands for
- Ans.
M stands for 'Mix' in M20.
M20 is a designation for a concrete mix with a compressive strength of 20 megapascals (MPa).
The 'M' in M20 represents the word 'Mix', indicating that it is a mix of cement, sand, and aggregate.
The number following 'M' in M20 denotes the compressive strength of the concrete mix.
Different grades of concrete have different compressive strength requirements, and the 'M' designation helps in identi
- Q2. M stands for Mix and 20 is compressive strength after 28 days
- Q3. Why do we need curing for concrete
- Ans.
Curing is necessary for concrete to ensure proper hydration and strength development.
Curing prevents moisture loss from the concrete, allowing it to maintain its desired water-cement ratio.
It helps in reducing shrinkage and cracking by providing a controlled environment for the concrete to cure.
Curing promotes the formation of calcium silicate hydrate (CSH) gel, which contributes to the strength and durability of concr...
- Q4. After casting...concrete loss it's moisture content in order to maintain moisture content we give water to concrete to gain early strength and also resist creep formation
- Ans.
Water is added to concrete after casting to maintain moisture content and achieve early strength and resist creep formation.
Adding water to concrete after casting helps to prevent excessive moisture loss.
Maintaining moisture content in concrete is important for proper hydration of cement particles.
Watering concrete can also help in reducing shrinkage and cracking.
By providing moisture, the concrete gains strength faste...
- Q5. Steps involved in concreting
- Ans.
The steps involved in concreting include site preparation, formwork, reinforcement, mixing, pouring, leveling, finishing, and curing.
Site preparation involves clearing the area and ensuring proper drainage.
Formwork is constructed to shape and support the concrete.
Reinforcement is placed to provide strength to the concrete structure.
Concrete ingredients are mixed in the correct proportions.
The mixed concrete is poured i...
- Q6. 1.Batching 2.Mixing 3.Transportation 4.Placing 5.Compaction & Finishing
- Q7. Allowable Height for Free fall for concrete
- Ans.
The allowable height for free fall for concrete depends on several factors.
The allowable height for free fall for concrete is typically specified by the project specifications or industry standards.
The height is influenced by factors such as the type of concrete mix, slump value, and the presence of reinforcing steel.
For example, for normal weight concrete with a slump of 3 to 4 inches and no reinforcing steel, the all...
- Q8. 1.5m in order to avoid segregation and bleeding
- Q9. Difference between segregation and bleeding
- Ans.
Segregation is the separation of coarse and fine particles in concrete mix, while bleeding is the upward movement of water in fresh concrete.
Segregation occurs when the coarse aggregates settle down due to gravity, resulting in a non-uniform distribution of particles in the mix.
Bleeding happens when excess water in the concrete mix rises to the surface, leaving behind a layer of water on top.
Segregation can lead to a d...
- Q10. In bleeding water comes out from concrete and in segregation aggregate separates from concrete
- Ans.
Bleeding and segregation are common issues in concrete construction.
Bleeding occurs when excess water in the concrete mixture rises to the surface, leaving behind a layer of water.
Segregation happens when the coarse aggregates separate from the rest of the concrete mixture.
Both bleeding and segregation can negatively impact the strength and durability of the concrete.
Proper mix design, adequate compaction, and appropri...
- Q11. Do you know about latence
- Q12. Yes sir....when water comes out from concrete along with a cement it makes a layer on the top of the concrete that layer we call latence....

QA QC Engineer Interview Questions & Answers
Navayuga Engineering Companyposted on 16 Feb 2024
(1 Question)
- Q1. What is concrete temperature
- Ans.
Concrete temperature refers to the temperature of freshly mixed concrete before it sets.
Concrete temperature affects the setting time and strength development of concrete.
It is important to monitor and control the temperature of concrete during mixing, transportation, and placement.
The ideal temperature range for concrete is typically between 50-75 degrees Fahrenheit.
Extreme temperatures can lead to issues such as ther...

I applied via Referral and was interviewed before Nov 2021. There were 3 interview rounds.

(3 Questions)
- Q1. Data management, SIV, goods movement
- Q2. What is SAP, definitely their uses.
- Ans.
SAP is a software company that provides enterprise resource planning (ERP) solutions for businesses.
SAP stands for Systems, Applications, and Products in Data Processing.
It offers a range of software solutions for various business functions such as finance, human resources, supply chain management, and customer relationship management.
SAP ERP helps businesses streamline their operations, improve efficiency, and make da...
- Q3. Parchasing Order, Material Booking
SAP and Store Management, Material Planing
Interview Preparation Tips
- City Gas Distribution
- SAP
- Material Planing
- Data Management
- Store Management
Skills evaluated in this interview

I applied via Walk-in and was interviewed before Apr 2023. There was 1 interview round.
(1 Question)
- Q1. 1. Basics of your previous company's project. 2. Questions regarding MSP & Primavera. 3. Sequencing of construction activities. 4. Brief knowledge of Crictical Path method. 5. Basics of Civil Engineering. ...
Interview Preparation Tips
- MS Project
- Primavera
Katerra Interview FAQs
Tell us how to improve this page.
Katerra Interviews By Designations
- Katerra Planning Engineer Interview Questions
- Katerra Store Executive Interview Questions
- Katerra QA QC Engineer Interview Questions
- Katerra Assistant Surveyor Interview Questions
- Katerra Junior Architect Interview Questions
- Katerra MEP Engineer Interview Questions
- Katerra Electrical Engineer Interview Questions
- Katerra QA/QC Manager Interview Questions
- Show more
Interview Questions for Popular Designations
- Architect Interview Questions
- Senior Architect Interview Questions
- BIM Architect Interview Questions
- Architectural Draughtsman Interview Questions
- Architectural Designer Interview Questions
- Project Architect Interview Questions
- Solution Architect Interview Questions
- Technical Architect Interview Questions
- Show more
Katerra Junior Architect Interview Process
based on 1 interview
Interview experience
Interview Questions from Similar Companies
|
Associate Engineer
62
salaries
| ₹2 L/yr - ₹5.1 L/yr |
|
Associate Manager
34
salaries
| ₹7 L/yr - ₹14 L/yr |
|
Project Engineer
33
salaries
| ₹4.5 L/yr - ₹10 L/yr |
|
QA QC Engineer
33
salaries
| ₹2.5 L/yr - ₹8.6 L/yr |
|
Quality Engineer
25
salaries
| ₹2 L/yr - ₹8.1 L/yr |

Sterling & Wilson

Nasser S. Al Hajri Corporation

Navayuga Engineering Company

Ramky Infrastructure
- Home >
- Interviews >
- Katerra Interview Questions >
- Katerra Junior Architect Interview Questions

















