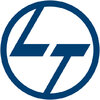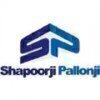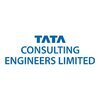Filter interviews by
Gulf Asia Contracting Interview Questions and Answers
10 Interview questions
I have over 10 years of experience in software engineering, focusing on system architecture and team leadership.
Led a team of 5 engineers in developing a scalable web application, improving performance by 30%.
Implemented CI/CD pipelines that reduced deployment time from hours to minutes.
Worked on a cross-functional team to integrate machine learning algorithms into existing products, enhancing user experience.
Ment...
I have over 8 years of experience in software engineering, specializing in full-stack development and team leadership.
Led a team of 5 engineers in developing a scalable e-commerce platform, increasing sales by 30%.
Implemented CI/CD pipelines that reduced deployment time by 50%.
Worked on a healthcare application that improved patient data management efficiency by 40%.
Mentored junior engineers, helping them improve ...
The scale tool in AutoCAD is used to resize objects while maintaining their proportions.
Select the object you want to scale
Click on the 'Scale' tool in the Modify panel
Specify the base point for scaling
Enter the scale factor or specify a reference length
Press Enter to apply the scale
For example, to scale an object by a factor of 2, enter 2 as the scale factor
Projection of drawing refers to the method of representing a 3D object on a 2D surface.
Projection involves creating multiple views of an object from different angles
Common types of projections include orthographic projection and isometric projection
Each view shows different aspects of the object, such as top, front, and side views
Projection helps in accurately representing the dimensions and features of the object
Yes, AutoCAD can be used with TextMirror using R.
AutoCAD can be integrated with TextMirror to enhance drafting capabilities.
TextMirror allows for real-time collaboration and editing of CAD drawings.
Using R programming language, users can automate tasks and create custom functions for AutoCAD.
Isometric view is a method of representing a 3D object in 2D with all three dimensions shown at the same scale.
Isometric view shows all three dimensions of an object in a single view
Lines parallel to the three major axes are drawn at the same angle
Commonly used in technical drawings and video games to give a 3D effect
Examples include isometric video games like SimCity and Monument Valley
Wrought iron is a tough, malleable iron with a fibrous structure, while cast iron is brittle and hard with a crystalline structure.
Wrought iron is tough and malleable, making it suitable for forging and welding.
Cast iron is brittle and hard, making it prone to cracking under pressure.
Wrought iron has a fibrous structure due to its low carbon content.
Cast iron has a crystalline structure due to its high carbon cont...
Piping iso drawings are detailed engineering drawings that show the layout of piping systems in a plant or facility.
Piping iso drawings provide a detailed view of the piping system, including the size and type of pipes, valves, fittings, and other components.
They are used by engineers and designers to plan and design piping systems, and by construction and maintenance teams to install and maintain the system.
The d...
Welds used in pipes are crucial for ensuring structural integrity and preventing leaks.
Different types of welds used in pipes include butt welds, socket welds, and fillet welds.
Welding processes commonly used for pipes include TIG welding, MIG welding, and stick welding.
Proper preparation and inspection of welds are essential to prevent defects and ensure quality.
Welding codes and standards such as ASME B31.3 prov...
Oil and gas construction activities involve civil, piping, and equipment work.
Civil work includes building foundations, roads, and drainage systems.
Piping work involves installing pipelines for oil and gas transportation.
Equipment work includes installing and commissioning various types of equipment such as pumps, compressors, and turbines.
Other activities include electrical and instrumentation work, testing and c...
Gulf Asia Contracting Interview Experiences
10 interviews found
I applied via Campus Placement and was interviewed in Nov 2024. There were 2 interview rounds.
Aptitude and technical skills.
(2 Questions)
- Q1. About your self
- Q2. Can you provide details about your project?
- Ans.
Our project is a mobile application that helps users track their daily water intake and reminds them to stay hydrated.
Allows users to set daily water intake goals
Sends notifications to remind users to drink water throughout the day
Tracks water consumption through user input or integration with smart water bottles
Provides visual representation of daily water intake progress
Includes hydration tips and benefits of staying...
I applied via Approached by Company and was interviewed in Jul 2024. There were 2 interview rounds.
(3 Questions)
- Q1. DETAILS OF PROJECTION OF DRAWING?
- Ans.
Projection of drawing refers to the method of representing a 3D object on a 2D surface.
Projection involves creating multiple views of an object from different angles
Common types of projections include orthographic projection and isometric projection
Each view shows different aspects of the object, such as top, front, and side views
Projection helps in accurately representing the dimensions and features of the object
- Q2. AUTO CAD HOW TO USING SCALE TOOL ?
- Ans.
The scale tool in AutoCAD is used to resize objects while maintaining their proportions.
Select the object you want to scale
Click on the 'Scale' tool in the Modify panel
Specify the base point for scaling
Enter the scale factor or specify a reference length
Press Enter to apply the scale
For example, to scale an object by a factor of 2, enter 2 as the scale factor
- Q3. AUTO CAD USING TEXTMIRROR USING R NOT?
- Ans.
Yes, AutoCAD can be used with TextMirror using R.
AutoCAD can be integrated with TextMirror to enhance drafting capabilities.
TextMirror allows for real-time collaboration and editing of CAD drawings.
Using R programming language, users can automate tasks and create custom functions for AutoCAD.
(2 Questions)
- Q1. Old company how match salary ?
- Q2. Notice pried how many month now working company?
Skills evaluated in this interview
(1 Question)
- Q1. What is your job exp
- Ans.
I have over 8 years of experience in software engineering, specializing in full-stack development and team leadership.
Led a team of 5 engineers in developing a scalable e-commerce platform, increasing sales by 30%.
Implemented CI/CD pipelines that reduced deployment time by 50%.
Worked on a healthcare application that improved patient data management efficiency by 40%.
Mentored junior engineers, helping them improve their...
(1 Question)
- Q1. Job experiance pre ious
- Ans.
I have over 10 years of experience in software engineering, focusing on system architecture and team leadership.
Led a team of 5 engineers in developing a scalable web application, improving performance by 30%.
Implemented CI/CD pipelines that reduced deployment time from hours to minutes.
Worked on a cross-functional team to integrate machine learning algorithms into existing products, enhancing user experience.
Mentored ...
Interview Preparation Tips
I appeared for an interview in Feb 2025, where I was asked the following questions.
- Q1. Welding work related
- Q2. Field work related
(3 Questions)
- Q1. Difference between wrought iron and cast iron
- Ans.
Wrought iron is a tough, malleable iron with a fibrous structure, while cast iron is brittle and hard with a crystalline structure.
Wrought iron is tough and malleable, making it suitable for forging and welding.
Cast iron is brittle and hard, making it prone to cracking under pressure.
Wrought iron has a fibrous structure due to its low carbon content.
Cast iron has a crystalline structure due to its high carbon content.
E...
- Q2. Welds used in pipes
- Ans.
Welds used in pipes are crucial for ensuring structural integrity and preventing leaks.
Different types of welds used in pipes include butt welds, socket welds, and fillet welds.
Welding processes commonly used for pipes include TIG welding, MIG welding, and stick welding.
Proper preparation and inspection of welds are essential to prevent defects and ensure quality.
Welding codes and standards such as ASME B31.3 provide g...
- Q3. What is isometric view
- Ans.
Isometric view is a method of representing a 3D object in 2D with all three dimensions shown at the same scale.
Isometric view shows all three dimensions of an object in a single view
Lines parallel to the three major axes are drawn at the same angle
Commonly used in technical drawings and video games to give a 3D effect
Examples include isometric video games like SimCity and Monument Valley
I applied via Campus Placement
Average level aptitude and mechanical Based questions
(1 Question)
- Q1. Resume based questions + basic mechanical ones
I applied via Walk-in

My name is Mohammad Naushad Alam as a Instrumentation QA/QC Inspector.I was worked done all types Devices Calibration and Control Valve & PSV testing witnesses with client at Rastanura refinery fuel and clean perfect.
With regards,
Mohammad Naushad Alam
Interview Preparation Tips
Witness of All type Devices Installation at project .
Witness of All type Instrument cable megger testing at Laydown
I applied via Approached by Company and was interviewed before Oct 2021. There were 2 interview rounds.

(3 Questions)
- Q1. 1.5 round lagat hota hai
- Q2. Or koi may 2.5 round hota hai
- Q3. Aap ham ko call kar sakte hai XXXXX7
Interview Preparation Tips
I applied via LinkedIn and was interviewed in Nov 2021. There was 1 interview round.
Interview Questionnaire
2 Questions
- Q1. CLIENT BILLING , SUB CON BILLING
- Q2. MASTER QUANTITY PREPARATION
Interview Preparation Tips
I applied via Referral and was interviewed before Jan 2022. There were 4 interview rounds.

(1 Question)
- Q1. Check whether you are suitable for the job. Working hours and time.
(3 Questions)
- Q1. Oil and Gas construction activities from civil, piping, Equipment etc .
- Ans.
Oil and gas construction activities involve civil, piping, and equipment work.
Civil work includes building foundations, roads, and drainage systems.
Piping work involves installing pipelines for oil and gas transportation.
Equipment work includes installing and commissioning various types of equipment such as pumps, compressors, and turbines.
Other activities include electrical and instrumentation work, testing and commis...
- Q2. Explain the piping iso drawings
- Ans.
Piping iso drawings are detailed engineering drawings that show the layout of piping systems in a plant or facility.
Piping iso drawings provide a detailed view of the piping system, including the size and type of pipes, valves, fittings, and other components.
They are used by engineers and designers to plan and design piping systems, and by construction and maintenance teams to install and maintain the system.
The drawin...
- Q3. Piping construction steps
(1 Question)
- Q1. Salary package and offer letter
Interview Preparation Tips
You should understand the basic layout drawings.
Top trending discussions






Gulf Asia Contracting Interview FAQs
Tell us how to improve this page.
Gulf Asia Contracting Interviews By Designations
- Gulf Asia Contracting Planning Engineer Interview Questions
- Gulf Asia Contracting QC Inspector Instrumentation Interview Questions
- Gulf Asia Contracting Tower Crane Operator Interview Questions
- Gulf Asia Contracting Draughtsman Mechanical Interview Questions
- Gulf Asia Contracting Senior Engineer Interview Questions
- Gulf Asia Contracting Graduate Engineer Interview Questions
- Gulf Asia Contracting Graduate Trainee Interview Questions
- Gulf Asia Contracting Graduate Engineer Trainee (Get) Interview Questions
- Show more
Interview Questions for Popular Designations
- Software Engineer Interview Questions
- Sales Executive Interview Questions
- Senior Engineer Interview Questions
- Consultant Interview Questions
- Graduate Engineer Trainee (Get) Interview Questions
- Accountant Interview Questions
- Senior Software Engineer Interview Questions
- Assistant Manager Interview Questions
- Show more
Overall Interview Experience Rating
based on 21 interview experiences
Difficulty level
Duration
Interview Questions from Similar Companies
Gulf Asia Contracting Reviews and Ratings
based on 140 reviews
Rating in categories
|
HSE Officer
15
salaries
| ₹5 L/yr - ₹12.1 L/yr |
|
Safety Officer
13
salaries
| ₹9.6 L/yr - ₹14.5 L/yr |
|
Planning Engineer
12
salaries
| ₹8.8 L/yr - ₹15.1 L/yr |
|
Piping Engineer
10
salaries
| ₹7 L/yr - ₹18.4 L/yr |
|
Quantity Surveyor
9
salaries
| ₹3.8 L/yr - ₹13.9 L/yr |

Larsen & Toubro Limited

Tata Steel

UltraTech Cement

Shapoorji Pallonji Group
- Home >
- Interviews >
- Gulf Asia Contracting Interview Questions











