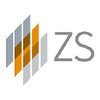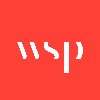Filter interviews by
WSP MEP Bim Engineer Interview Questions and Answers
WSP MEP Bim Engineer Interview Experiences
1 interview found

(1 Question)
- Q1. Job profile ? Year of experience?
- Ans.
The job profile of an MEP Bim Engineer involves designing and coordinating mechanical, electrical, and plumbing systems using BIM software.
Designing and coordinating mechanical, electrical, and plumbing systems
Using BIM software for modeling and documentation
Collaborating with architects, engineers, and contractors
Ensuring compliance with building codes and regulations
Performing clash detection and resolving conflicts
P...
Knowledge smart test based on BIM and revit Knowledge.
(3 Questions)
- Q1. Technical question based on job role. Revit test on teams meeting. Question answer on past project experience.
- Q2. Difference between vairou Phase in revit? Tell me about all filters we used in revit? Knowledge of templates?
- Ans.
Different phases in Revit and filters used in it along with knowledge of templates.
Revit has four phases - Existing, New Construction, Demolition and Temporary
Filters in Revit are used to sort and organize elements in a view
Some filters in Revit are - Visibility, Graphic Overrides, Selection, etc.
Templates in Revit are used to create consistent and standardized projects
Templates can be customized to include specific fa...
- Q3. Creation of schedule assembly code and using type image? How to create new pipe diameter? How to create new image?
- Ans.
To create new pipe diameter and image, use schedule assembly code and type image respectively.
To create new pipe diameter, go to the project settings and add a new pipe type with the desired diameter.
To create a new image, use a software like AutoCAD or Revit and import the image file. Then, save it as a type image.
Schedule assembly code can be created by defining the assembly code in the project settings and assigning...
Interview Preparation Tips
Go through basics of technical questions be confident.
Always prepared with questions related to projects you mentioned in cv eg. Type of building, responsibilities, challenges, innovative solution, learning.
Walk through your cv before appearing for interviews.
Interview questions from similar companies

I applied via Referral and was interviewed in Oct 2020. There was 1 interview round.
Interview Questionnaire
3 Questions
- Q1. I ask basic OOPS Questoins
- Q2. Questions on web api
- Q3. Questions on SQL
Interview Preparation Tips

I applied via Company Website and was interviewed before Mar 2023. There were 3 interview rounds.
Hacker Rank test with medium difficulty
(1 Question)
- Q1. Technical discussion mainly around system design, different architectures, problem solving and coding question may be asked.
A case study for a problem statement

Dsa questions like search sort
What people are saying about WSP






Interview Questionnaire
1 Question
- Q1. Basics questions on SAP
Interview Preparation Tips

I applied via Referral and was interviewed in Feb 2024. There was 1 interview round.
(1 Question)
- Q1. SQL databse,oops

I applied via Naukri.com and was interviewed in Jun 2021. There was 1 interview round.
Interview Questionnaire
5 Questions
- Q1. What is the difference between NACL and security groups?
- Ans.
NACL and security groups are both AWS network security features, but NACL operates at the subnet level while security groups operate at the instance level.
NACL is stateless while security groups are stateful
NACL can allow or deny traffic based on IP addresses, protocols, and ports while security groups only allow traffic
NACL rules are evaluated in order while security group rules are evaluated independently
NACL can be ...
- Q2. How you identify public/private subnets?
- Ans.
Public and private subnets can be identified based on their IP address range and their accessibility from the internet.
Public subnets have IP addresses that are accessible from the internet.
Private subnets have IP addresses that are not accessible from the internet.
Public subnets are typically used for resources that need to be accessed from the internet, such as web servers.
Private subnets are typically used for resou...
- Q3. What is the difference between s3 and Glacier?
- Ans.
S3 is for frequently accessed data while Glacier is for long-term archival storage.
S3 is designed for frequently accessed data while Glacier is for long-term archival storage.
S3 has low latency retrieval times while Glacier has higher retrieval times.
S3 is more expensive than Glacier for storage and retrieval.
Glacier has a tiered pricing model based on retrieval times and storage duration.
S3 is suitable for storing dat...
- Q4. What is the difference between AMI and s3?
- Ans.
AMI is a virtual machine while S3 is a storage service in AWS.
AMI stands for Amazon Machine Image and is a pre-configured virtual machine that can be used to create EC2 instances.
S3 stands for Simple Storage Service and is a scalable object storage service that can be used to store and retrieve data.
AMI is used to create EC2 instances while S3 is used to store and retrieve data.
AMI is used for computing while S3 is use...
- Q5. What is the parameter of creating group policy using json
- Ans.
The parameter for creating group policy using JSON is a JSON object containing the policy settings.
The JSON object should include the policy name, description, and settings.
The settings can include values for registry keys, security options, and other policy settings.
Example: {"policyName": "Password Policy", "description": "Enforces password complexity requirements", "settings": {"MinimumPasswordLength": 8, "PasswordC...
Interview Preparation Tips
Skills evaluated in this interview

(2 Questions)
- Q1. Tell me something about your self?
- Ans.
I am a dedicated and experienced Senior Engineer with a strong background in project management and problem-solving.
Over 10 years of experience in engineering field
Expertise in project management and team leadership
Strong problem-solving skills and attention to detail
Proficient in various engineering software and tools
Excellent communication and interpersonal skills
- Q2. Why deloitte? and Us
- Ans.
Deloitte is a global leader in consulting and technology services, offering exciting opportunities for growth and innovation.
Deloitte is a prestigious global consulting firm known for its innovative solutions and industry expertise
Deloitte offers a wide range of opportunities for career growth and development
Deloitte values diversity and inclusion, creating a supportive and collaborative work environment
Deloitte's focu...


(2 Questions)
- Q1. Oops, microservices, core java, spring boot?
- Q2. Data base design, performance related, coding
Interview Preparation Tips
Process is good.
Two tech rounf.

I appeared for an interview before Jun 2016.
Interview Preparation Tips
Experience: The first interview involved a case on acquiring land for a B-School. The case was mainly qualitative and the HR questions were also straightforward. Giving a thought to goals and aspirations helped
Round: Case Study Interview
Experience: The second interviewer was an IIT Delhi alumnus and asked me a case on whether a telecom company should go for exploring the 3G license option. He provided me with information as and when I asked for it. Later during the interview, I asked him about his experience with McKinsey
Round: Case Study Interview
Experience: My third interview was with a partner. Again, standard PI questions: something about yourself, why consulting, what if not McKinsey, important attributes of a good leader, why should we hire you etc. The case was on the design on entry and exit gates for Delhi Metro.
Round: Technical Interview
Experience: My final interview was again with a partner and there was no HR part. It started with a case, and then there was nothing else to discuss. Anything and everything that could possibly go wrong did. I did badly in the case and towards the end made errors with simple calculations as well. It is important to think on your feet even if you are not able to make much headway with the case. This case had sealed my fate and by the time they declared the results, I had made my plans as to what will I do next.
Intel
WSP Interview FAQs
Tell us how to improve this page.
WSP Interviews By Designations
- WSP Graduate Engineer Interview Questions
- WSP CAD Technician Interview Questions
- WSP Assistant Engineer Interview Questions
- WSP Engineer Interview Questions
- WSP Senior CAD Technician Interview Questions
- WSP Structural Engineer Interview Questions
- WSP Project Controller Interview Questions
- WSP Project Manager Interview Questions
- Show more
Interview Questions for Popular Designations
Overall Interview Experience Rating
based on 1 interview experience
Difficulty level
Duration
Interview Questions from Similar Companies
|
BIM Modeller
95
salaries
| ₹4 L/yr - ₹12.8 L/yr |
|
Principal Engineer
89
salaries
| ₹22.9 L/yr - ₹37 L/yr |
|
Senior Engineer
88
salaries
| ₹8.4 L/yr - ₹26 L/yr |
|
Engineer
70
salaries
| ₹9 L/yr - ₹15 L/yr |
|
CAD Technician
59
salaries
| ₹4.2 L/yr - ₹9.1 L/yr |

Deloitte

Ernst & Young

PwC

ZS
- Home >
- Interviews >
- WSP Interview Questions













