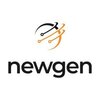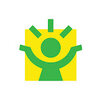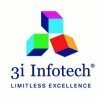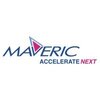Filter interviews by
IIC Technologies CAD Design Engineer Interview Questions and Answers
IIC Technologies CAD Design Engineer Interview Experiences
1 interview found
Interview Questionnaire
5 Questions
- Q1. What is auto cad
- Ans.
AutoCAD is a computer-aided design (CAD) software used for creating 2D and 3D designs and drafting.
AutoCAD is widely used in various industries such as architecture, engineering, and manufacturing.
It allows users to create precise and detailed drawings, models, and blueprints.
AutoCAD provides a wide range of tools and features for designing, editing, and documenting projects.
It supports both 2D and 3D design, allowing ...
- Q2. What are the function keys of auto cad
- Ans.
AutoCAD has function keys that perform various tasks.
F1: Help
F2: Text screen
F3: Object snap
F4: 3D object snap
F5: Isoplane
F6: Dynamic UCS
F7: Grid display
F8: Ortho mode
F9: Snap mode
F10: Polar tracking
F11: Object snap tracking
F12: Dynamic input
- Q3. What is the uses of auto cad
- Ans.
AutoCAD is a computer-aided design software used for creating 2D and 3D designs.
Creating architectural and engineering designs
Drafting and modeling mechanical parts
Designing electrical circuits and systems
Creating maps and GIS data
Producing 3D models for animation and gaming
Generating technical documentation and schematics
- Q4. Shortcut keys of auto cad
- Ans.
AutoCAD has a variety of shortcut keys to increase productivity.
Pressing F1 opens the AutoCAD help menu.
Ctrl + S saves the current drawing.
Ctrl + Z undoes the last action.
Ctrl + Y redoes the last action.
Ctrl + C copies the selected object.
Ctrl + V pastes the copied object.
Ctrl + A selects all objects in the drawing.
Ctrl + Shift + C copies the properties of the selected object.
Ctrl + Shift + V pastes the copied properti...
- Q5. How many years do you work
Interview Preparation Tips
Top trending discussions






Interview questions from similar companies

I applied via Naukri.com and was interviewed in Jun 2021. There were 2 interview rounds.
Interview Questionnaire
2 Questions
- Q1. Tell me about yourself
- Q2. Previous experience

Interview Questionnaire
1 Question
- Q1. All about oops,rest web services, multithreading,Microservices etc

Interview Questionnaire
1 Question
- Q1. Technical questions and more scenario based questions. Performance related questions.
Interview Preparation Tips

I applied via Company Website and was interviewed before Aug 2021. There were 2 interview rounds.

(2 Questions)
- Q1. Backup process flow,
- Q2. Backup port no for SQL
- Ans.
The backup port number for SQL is 1433.
The default backup port number for SQL is 1433.
This port number can be changed during installation or configuration.
It is important to ensure that the backup port is open and accessible for backup and restore operations.
Interview Preparation Tips
Skills evaluated in this interview

Senior Engineer Interview Questions & Answers
Newgen Software Technologiesposted on 19 Oct 2023
I applied via Naukri.com and was interviewed in Sep 2023. There were 3 interview rounds.

(1 Question)
- Q1. Oops concept, spring boot components, agile, garbage collector, exception
(1 Question)
- Q1. Basic technical questions and previous projects

Senior Engineer Interview Questions & Answers
Happiest Minds Technologiesposted on 4 Jun 2024
I applied via Approached by Company and was interviewed in May 2024. There were 3 interview rounds.
(1 Question)
- Q1. Question related to Network Security
(1 Question)
- Q1. Questions Related Web Application Security
(1 Question)
- Q1. This was a Discussion round
Interview Preparation Tips

Senior Engineer Interview Questions & Answers
Happiest Minds Technologiesposted on 4 Apr 2025
I appeared for an interview in Oct 2024, where I was asked the following questions.
- Q1. What is injection
- Q2. What is XXE attack
- Ans.
XXE (XML External Entity) attack exploits vulnerabilities in XML parsers to access sensitive data or execute malicious commands.
XXE attacks occur when an XML parser processes external entities.
Attackers can read local files on the server, e.g., /etc/passwd.
They can also make network requests to internal services, exposing sensitive data.
Example: An attacker sends a crafted XML payload to a web application that parses X...
Interview Preparation Tips

I applied via Naukri.com and was interviewed in Mar 2021. There were 3 interview rounds.
Interview Questionnaire
1 Question
- Q1. Asked about intro, previous experience and on my project
Interview Preparation Tips

I applied via Approached by Company and was interviewed in Nov 2022. There were 3 interview rounds.

(1 Question)
- Q1. Asked for previous organisation
(1 Question)
- Q1. Asked about service desk
Interview Preparation Tips
IIC Technologies Interview FAQs
Tell us how to improve this page.
IIC Technologies Interviews By Designations
- IIC Technologies Software Developer Interview Questions
- IIC Technologies Marine GIS Engineer Interview Questions
- IIC Technologies Software Engineer Interview Questions
- IIC Technologies GIS Analyst Interview Questions
- IIC Technologies GIS Engineer Interview Questions
- IIC Technologies Autocad Draughtsman Interview Questions
- IIC Technologies CAD Design Engineer Interview Questions
- IIC Technologies Surveyor Interview Questions
- Show more
Interview Questions for Popular Designations
- Senior Engineer Interview Questions
- Design Engineer Interview Questions
- Civil Site Engineer Interview Questions
- Civil Engineer Interview Questions
- Assistant Engineer Interview Questions
- Process Engineer Interview Questions
- Senior Design Engineer Interview Questions
- Junior Design Engineer Interview Questions
- Show more
Interview Questions from Similar Companies
IIC Technologies CAD Design Engineer Reviews and Ratings
based on 1 review
Rating in categories
|
GIS Engineer
333
salaries
| ₹1.4 L/yr - ₹4 L/yr |
|
CAD Engg
45
salaries
| ₹1.2 L/yr - ₹3.8 L/yr |
|
Software Developer
29
salaries
| ₹2.5 L/yr - ₹8.2 L/yr |
|
Senior GIS Engineer
27
salaries
| ₹1.4 L/yr - ₹4.1 L/yr |
|
Marine GIS Engineer
18
salaries
| ₹1 L/yr - ₹5.5 L/yr |

ITC Infotech

3i Infotech

Sify Technologies

Microland
- Home >
- Interviews >
- IIC Technologies Interview Questions












