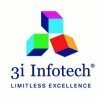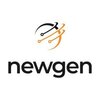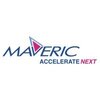Filter interviews by
IIC Technologies Interview Questions and Answers
IIC Technologies Interview Experiences
11 interviews found

(6 Questions)
- Q1. Survey department
- Q2. What is survey and what is principal and some more question
- Q3. Survey is the process of measure the horizontal and vertical
- Q4. Princple of survey
- Q5. Objective of principal
- Ans.
The objective of a principal is to provide leadership, guidance, and support to ensure the success of the school and its students.
Setting and communicating the school's vision, mission, and goals
Creating a positive school culture and climate
Ensuring effective teaching and learning practices
Managing resources efficiently
Building relationships with stakeholders
Promoting student achievement and well-being
- Q6. Why you join this company
Surveyor Interview Questions asked at other Companies

50-mark aptitude test and personal interview
(1 Question)
- Q1. About expected salary and previous salary
(2 Questions)
- Q1. Command of CAD GIS
- Ans.
CAD GIS refers to the integration of Computer-Aided Design and Geographic Information Systems.
CAD GIS involves using CAD software to create detailed maps and spatial data
It combines the precision of CAD with the spatial analysis capabilities of GIS
Examples include creating 3D models of buildings within a GIS environment
- Q2. What is line and poly line
- Ans.
A line is a straight path connecting two points, while a polyline is a series of connected line segments forming a continuous path.
A line is a one-dimensional geometric object with no width or height.
A polyline is made up of multiple line segments connected end-to-end.
Lines and polylines are commonly used in GIS to represent roads, rivers, boundaries, etc.
Example: A road can be represented as a polyline made up of mult
Interview Preparation Tips
Skills evaluated in this interview
GIS Analyst Interview Questions asked at other Companies
I applied via Walk-in

They'll see how confidently you're replaying to them and how you are communicating with others.
You have talk about any matter for 5 minute's fluently and confidently.
(2 Questions)
- Q1. What are you're strength's and weakness? What are your hobbies?
- Q2. What makes you become fearless?
Interview Preparation Tips
I applied via Referral and was interviewed in Sep 2022. There were 4 interview rounds.

(1 Question)
- Q1. Basic questions on Autocad
(1 Question)
- Q1. Interview questions on Autocad
(1 Question)
- Q1. Basic questions about qualification.
Interview Preparation Tips
- AutoCAD 2D
IIC Technologies interview questions for popular designations
I applied via Campus Placement and was interviewed before Jan 2024. There were 2 interview rounds.
Basic maths and basic knowledge on computer and tool
(1 Question)
- Q1. About the project
GIS Engineer Interview Questions asked at other Companies
Interview Questionnaire
5 Questions
- Q1. What is auto cad
- Ans.
AutoCAD is a computer-aided design (CAD) software used for creating 2D and 3D designs and drafting.
AutoCAD is widely used in various industries such as architecture, engineering, and manufacturing.
It allows users to create precise and detailed drawings, models, and blueprints.
AutoCAD provides a wide range of tools and features for designing, editing, and documenting projects.
It supports both 2D and 3D design, allowing ...
- Q2. What are the function keys of auto cad
- Ans.
AutoCAD has function keys that perform various tasks.
F1: Help
F2: Text screen
F3: Object snap
F4: 3D object snap
F5: Isoplane
F6: Dynamic UCS
F7: Grid display
F8: Ortho mode
F9: Snap mode
F10: Polar tracking
F11: Object snap tracking
F12: Dynamic input
- Q3. What is the uses of auto cad
- Ans.
AutoCAD is a computer-aided design software used for creating 2D and 3D designs.
Creating architectural and engineering designs
Drafting and modeling mechanical parts
Designing electrical circuits and systems
Creating maps and GIS data
Producing 3D models for animation and gaming
Generating technical documentation and schematics
- Q4. Shortcut keys of auto cad
- Ans.
AutoCAD has a variety of shortcut keys to increase productivity.
Pressing F1 opens the AutoCAD help menu.
Ctrl + S saves the current drawing.
Ctrl + Z undoes the last action.
Ctrl + Y redoes the last action.
Ctrl + C copies the selected object.
Ctrl + V pastes the copied object.
Ctrl + A selects all objects in the drawing.
Ctrl + Shift + C copies the properties of the selected object.
Ctrl + Shift + V pastes the copied properti...
- Q5. How many years do you work
Interview Preparation Tips
CAD Design Engineer Interview Questions asked at other Companies
C# Coding
(1 Question)
- Q1. Explain architecture of working project.
- Ans.
The project follows a microservices architecture with a front-end client and multiple back-end services.
Front-end client built with ReactJS
Back-end services built with NodeJS and deployed on AWS Lambda
Services communicate with each other using REST APIs
Data stored in MongoDB Atlas
Authentication and authorization handled by AWS Cognito
Continuous integration and deployment using CircleCI
Interview Preparation Tips
C# OOPs principles
Skills evaluated in this interview
Software Engineer Interview Questions asked at other Companies
I applied via Naukri.com and was interviewed in Jun 2021. There were 4 interview rounds.
Interview Questionnaire
1 Question
- Q1. Auto cad
Interview Preparation Tips
Autocad Draughtsman Interview Questions asked at other Companies
Interview Questionnaire
1 Question
- Q1. ABOUT MY SELF AND EDUCATION AND OTHER
Interview Preparation Tips
Experience: ABOUT THE RESUME DETAILS
I appeared for an interview in Jul 2017.
Interview Questionnaire
2 Questions
- Q1. Technical interview may be interviewer also asked my project detalis and other questions working my compamy also.
- Q2. Hr interview will compalsary to decide the employee also.
Interview Preparation Tips
Experience: Resume will enterd my skiis and other detalis also shown in profile also.
Round: Technical Interview
Experience: technical interview also in good and compalsary in interview.
Software Developer Interview Questions asked at other Companies
Top trending discussions






IIC Technologies Interview FAQs
Tell us how to improve this page.
IIC Technologies Interviews By Designations
- IIC Technologies Software Developer Interview Questions
- IIC Technologies Marine GIS Engineer Interview Questions
- IIC Technologies Software Engineer Interview Questions
- IIC Technologies GIS Analyst Interview Questions
- IIC Technologies GIS Engineer Interview Questions
- IIC Technologies Autocad Draughtsman Interview Questions
- IIC Technologies CAD Design Engineer Interview Questions
- IIC Technologies Surveyor Interview Questions
- Show more
Interview Questions for Popular Designations
IIC Technologies Interview Process
based on 10 interviews
Interview experience
Interview Questions from Similar Companies
IIC Technologies Reviews and Ratings
based on 324 reviews
Rating in categories
|
GIS Engineer
347
salaries
| ₹1.1 L/yr - ₹4.4 L/yr |
|
CAD Engg
44
salaries
| ₹1.2 L/yr - ₹3.8 L/yr |
|
Software Developer
33
salaries
| ₹2 L/yr - ₹8.2 L/yr |
|
Senior GIS Engineer
27
salaries
| ₹1.4 L/yr - ₹4.1 L/yr |
|
System Administrator
19
salaries
| ₹1 L/yr - ₹4.3 L/yr |

ITC Infotech

3i Infotech

Sify Technologies

Microland
- Home >
- Interviews >
- IIC Technologies Interview Questions













