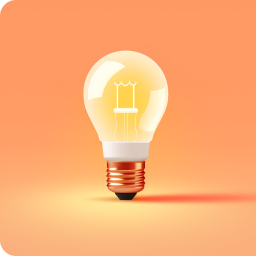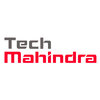Filter interviews by
Enstrectura Consultant Senior BIM Engineer Interview Questions, Process, and Tips
Enstrectura Consultant Senior BIM Engineer Interview Experiences
1 interview found
I applied via Campus Placement and was interviewed before Dec 2023. There was 1 interview round.
(5 Questions)
- Q1. What is your experience with Building Information Modeling (BIM)?
- Ans.
I have over 5 years of experience working with BIM software such as Revit and Navisworks.
Proficient in using BIM software such as Revit, Navisworks, and AutoCAD.
Experience in creating 3D models, clash detection, and coordination.
Collaborated with architects, engineers, and contractors to implement BIM on projects.
Utilized BIM for quantity takeoffs, scheduling, and project coordination.
Trained team members on BIM best p
- Q2. Do you have experience with Tekla software?
- Ans.
Yes, I have extensive experience with Tekla software.
I have used Tekla software for creating detailed 3D models of structures.
I have utilized Tekla software for clash detection and coordination.
I have experience with generating accurate quantity takeoffs using Tekla software.
- Q3. Do you have the potential to produce 100 structural drawings of beams per day?
- Ans.
No, producing 100 structural drawings of beams per day is not feasible due to the complexity and time required for each drawing.
Producing 100 structural drawings of beams per day is not realistic as each drawing requires time for accurate measurements, detailing, and quality checks.
The quality of the drawings is more important than the quantity produced in a day.
It is important to focus on producing accurate and high-q...
- Q4. "Create a 3D model in Revit and enhance it in 3ds Max."
- Ans.
Create a 3D model in Revit and enhance it in 3ds Max.
Start by creating the basic 3D model in Revit with accurate dimensions and details
Export the model from Revit to 3ds Max for further enhancements and detailing
Use 3ds Max tools to add textures, lighting, and other visual effects to enhance the model
Ensure compatibility between the two software for smooth transition and editing
- Q5. "Create detailed 3D models with accuracy and realistic visualizations for architectural and structural designs."
- Ans.
I have extensive experience in creating detailed 3D models with accuracy and realistic visualizations for architectural and structural designs.
Utilize BIM software such as Revit, AutoCAD Architecture, or Tekla Structures to create 3D models
Ensure accuracy by following architectural and structural drawings and specifications
Apply textures, lighting, and rendering techniques to achieve realistic visualizations
Collaborate...
Interview Preparation Tips
- Organic Chemistry
- Political Science
- Philosophy
Top trending discussions






Interview questions from similar companies

I applied via campus placement at Vidya Vardhaka College of Engineering, Mysore and was interviewed in Nov 2024. There were 2 interview rounds.
I am Manohara GC complete my graduation in Vidya vardhaka clg of engineering i know about AutoCAD CATIA and solid edge
"*****" this is mail id please share this link
(5 Questions)
- Q1. What was impact of Accenture?
- Q2. May i what to be doing this ur company?
- Q3. How to build my career?
- Q4. How to get the job in your company?
- Q5. What is main contribute with me?
Interview Preparation Tips
- AutoCAD
- Basic mechanical engineering
- Solid Works

(2 Questions)
- Q1. Difference between flip flops and latch
- Q2. Difference between verilog and system verilog

I applied via LinkedIn and was interviewed in Nov 2024. There was 1 interview round.
(2 Questions)
- Q1. Previous experience
- Q2. GD&T knowledge and practical implementation

I applied via Naukri.com and was interviewed in Aug 2024. There were 4 interview rounds.
Kindly arrange the aptitude test is Online mode
(3 Questions)
- Q1. Current work load
- Q2. About the company related work
- Q3. About working experience and current working details
(2 Questions)
- Q1. Family background & privious company background
- Q2. Salary & company policy
Metting with top management

(2 Questions)
- Q1. What is cad full form
- Ans.
CAD full form is Computer-Aided Design.
CAD stands for Computer-Aided Design.
It is a software used by engineers and designers to create 2D and 3D models of products.
CAD software helps in improving design quality, increasing productivity, and reducing errors.
Examples of CAD software include AutoCAD, SolidWorks, and CATIA.
- Q2. What is the difference between 2d and 3d
- Ans.
2D refers to two-dimensional objects or images that have length and width, while 3D refers to three-dimensional objects or images that have length, width, and depth.
2D objects are flat and have only length and width, like a piece of paper or a photograph.
3D objects have length, width, and depth, like a cube or a sphere.
2D images are typically represented on a plane, while 3D images can be viewed from multiple angles.
3D...

(3 Questions)
- Q1. Medical Devices
- Q2. Standards of it
- Q3. What is your interest
(1 Question)
- Q1. Tell About yourself

(2 Questions)
- Q1. What is bgp protocol
- Q2. What is ospf protocol

(2 Questions)
- Q1. Hello, what is ur name, tell me
- Q2. How are you, tell me abt ur self
Interview Preparation Tips

I applied via Job Portal and was interviewed in Apr 2024. There were 2 interview rounds.
(1 Question)
- Q1. How much is your expectations?
(1 Question)
- Q1. Why Genpact for your carrier?
Interview Preparation Tips
Enstrectura Consultant Interview FAQs
Some of the top questions asked at the Enstrectura Consultant Senior BIM Engineer interview -
Tell us how to improve this page.
Interview Questions for Popular Designations
- BIM Engineer Interview Questions
- BIM Modeller Interview Questions
- Senior Design Engineer Interview Questions
- Design Engineer Interview Questions
- BIM Manager Interview Questions
- Senior Process Engineer Interview Questions
- Mechanical Engg. Design Interview Questions
- Senior Structural Engineer Interview Questions
- Show more
People are getting interviews through
Interview Questions from Similar Companies
|
Structural Design Engineer
7
salaries
| ₹2.7 L/yr - ₹8.6 L/yr |
|
Assistant Design Engineer
3
salaries
| ₹2.1 L/yr - ₹2.2 L/yr |
|
Assistant Quantity Surveyor
3
salaries
| ₹2.2 L/yr - ₹3 L/yr |

KPMG India

PwC

Deloitte

Ernst & Young
Calculate your in-hand salary
- Home >
- Interviews >
- Enstrectura Consultant Interview Questions >
- Enstrectura Consultant Senior BIM Engineer Interview Questions


