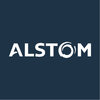

Nyati Group




10+ Nyati Group Interview Questions and Answers
Q1. 1. If you have to setup a quality lab, what will you do? 2. Formula of Concrete Mix design. 3. What is the process of concrete mix design? 4. Diagonal of Cube mould size 15cmx15cmx15cm. 5. What is Concrete Mix...
read moreAnswering questions related to setting up a quality lab and concrete mix design.
To setup a quality lab, I would start by identifying the necessary equipment and tools required for testing and analysis.
I would ensure that the lab is properly equipped with instruments like compression testing machine, sieve shaker, weighing balance, etc.
For concrete mix design, the formula typically includes the proportions of cement, aggregates, water, and admixtures.
The process of concrete mi...read more

Q2. What is FDD field dry density test
FDD field dry density test is a method to determine the density of soil in the field.
FDD stands for Field Dry Density.
It is a test conducted on soil to measure its density.
The test involves extracting a soil sample from the field and determining its dry weight and volume.
The dry density is calculated by dividing the dry weight of the soil sample by its volume.
This test helps in assessing the compaction and quality of soil for construction purposes.

Q3. Define of work permit start to end. Full form of ISO Hira Safety net
A work permit is a written authorization that specifies the work to be done and the precautions to be taken before work can begin. ISO stands for International Organization for Standardization. Hira is a Hazard Identification and Risk Assessment process. Safety net is a fall protection system used in construction.
Work permit is a written document that authorizes specific work to be done in a safe manner
It outlines the precautions and safety measures to be taken before work ca...read more

Q4. How much slump in column concreting
The slump in column concreting should be between 150-175 mm.
The slump should be measured before pouring the concrete.
The slump should be consistent throughout the column.
The slump should not exceed 175 mm to avoid segregation.
The slump should not be less than 150 mm to ensure proper compaction.
The slump can be adjusted by adding water or admixtures.
The slump test should be performed according to ASTM standards.

Q5. What is types of plaster Thickness of plaster internal external Thick Ness of gypsum Process of waterproofing
Types of plaster include lime plaster, cement plaster, and gypsum plaster. Internal plaster is typically 12-15mm thick, while external plaster is 20mm thick. Gypsum plaster is usually 2-3mm thick. Waterproofing involves applying a waterproofing membrane or coating to prevent water penetration.
Types of plaster: lime plaster, cement plaster, gypsum plaster
Internal plaster thickness: 12-15mm
External plaster thickness: 20mm
Gypsum plaster thickness: 2-3mm
Waterproofing process: app...read more

Q6. Slump in column concreting 90 to 100 mm
Slump in column concreting 90 to 100 mm
Slump refers to the consistency of the concrete mix
A slump of 90 to 100 mm indicates a very wet and unstable mix
This can lead to issues with the structural integrity of the column
Possible causes include incorrect water-cement ratio or improper mixing
Solutions may include adjusting the mix proportions or using additives to improve stability

Q7. Explain Cube casting and testing method and no of cubes need to be casted
Cube casting and testing is a method to determine the compressive strength of concrete.
Cubes are casted from a sample of fresh concrete
The cubes are cured for a specific period of time
The cubes are then tested for compressive strength
The number of cubes to be casted depends on the project specifications
Typically, 3 to 5 cubes are casted for every 50 cubic meters of concrete

Q8. Types of tiles Size of tiles Which company tiles
Types of tiles include ceramic, porcelain, glass, and natural stone. Sizes vary from small mosaic tiles to large format tiles. Companies like Johnson Tiles, Kajaria, and Somany are popular choices.
Types of tiles: ceramic, porcelain, glass, natural stone
Sizes of tiles: small mosaic to large format
Companies: Johnson Tiles, Kajaria, Somany


Q9. Calculate the BBS, Quantity taking
Calculating BBS and quantity takeoff
Calculate the Bar Bending Schedule (BBS) by determining the quantity of reinforcement bars required for a project
Consider the drawings, specifications, and structural requirements to accurately calculate the BBS
Use software tools like Excel, AutoCAD, or specialized estimation software for efficient calculations
Ensure accuracy in measurements and calculations to avoid material wastage or shortage
Example: Calculate the BBS for a reinforced co...read more

Q10. Density of building materials
Building materials have varying densities depending on their composition.
Density is the mass per unit volume of a material.
Common building materials and their densities include concrete (2.4 g/cm³), brick (1.9-2.2 g/cm³), and wood (0.5-0.8 g/cm³).
Density affects the strength and durability of a structure, as well as its weight and cost.

Q11. procedure for building construction
The procedure for building construction involves several steps and processes.
Developing a project plan and obtaining necessary permits
Clearing the construction site and preparing the foundation
Constructing the structural framework and installing utilities
Completing interior and exterior finishes
Conducting inspections and obtaining certificates of occupancy
Handing over the completed building to the owner





Top HR Questions asked in Nyati Group
Interview Process at Nyati Group

Top Interview Questions from Similar Companies









Reviews
Interviews
Salaries
Users/Month












