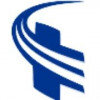i
Meenaar Global Consultants
Filter interviews by
Meenaar Global Consultants Site Supervisor Interview Questions and Answers
Meenaar Global Consultants Site Supervisor Interview Experiences
1 interview found
Interview Questionnaire
2 Questions
- Q1. You need to know about PESO guidelines.
- Q2. You need to know instrument which are used to install a new CNG stations.
Top trending discussions






Interview questions from similar companies
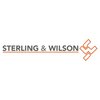
I applied via Campus Placement and was interviewed in Feb 2022. There was 1 interview round.
(2 Questions)
- Q1. Transmision linone substation
- Q2. Technical any questions
Interview Preparation Tips
Substation 132 KV

I applied via Approached by Company and was interviewed before Jul 2022. There were 3 interview rounds.

(2 Questions)
- Q1. Project Details in the past
- Q2. Current package and expected package
(1 Question)
- Q1. Package details for past as well as expected
Interview Preparation Tips

I applied via Company Website and was interviewed before Apr 2020. There were 3 interview rounds.
Interview Questionnaire
12 Questions
- Q1. 1. Make a layout of combined cycle power plant with different structures and components.
- Ans.
Layout of combined cycle power plant with different structures and components.
Combined cycle power plant consists of gas turbine, heat recovery steam generator, and steam turbine.
Gas turbine generates electricity by burning natural gas or oil.
Heat recovery steam generator recovers waste heat from gas turbine exhaust and generates steam.
Steam turbine generates additional electricity using the steam produced by heat reco...
- Q2. 2 How you design machine foundation for Gas turbine. which are the different types of machine foundations.
- Ans.
Designing machine foundation for gas turbine involves several factors and types of foundations.
Factors to consider include soil type, turbine size and weight, seismic activity, and environmental conditions.
Types of foundations include block, pile, and raft foundations.
Block foundations are suitable for smaller turbines on stable soil.
Pile foundations are used for larger turbines or unstable soil.
Raft foundations are us...
- Q3. 3. How you do ductile detailing for beam , column and foundation . which are the IS code you use for ductile detailing.
- Ans.
Ductile detailing for beam, column, and foundation involves following IS codes and ensuring proper reinforcement placement.
For beams, IS 13920 is followed and reinforcement is placed at the bottom of the beam.
For columns, IS 13920 and IS 456 are followed and reinforcement is placed in a spiral pattern.
For foundations, IS 13920 and IS 2911 are followed and reinforcement is placed in a specific pattern based on the type ...
- Q4. 4.what are the different type of pile foundation and how you design them .
- Ans.
Pile foundations are used to transfer loads from structures to soil. Different types include driven piles, bored piles, and screw piles.
Driven piles are installed by hammering or vibrating them into the ground.
Bored piles are created by drilling a hole and then filling it with concrete and steel reinforcement.
Screw piles are twisted into the ground using a hydraulic motor.
Design considerations include soil type, load c...
- Q5. 5. How you design shear wall and how you detail it .
- Ans.
Shear walls are designed to resist lateral forces. Detailing includes reinforcement placement and anchorage.
Design shear walls based on the building code requirements and structural analysis.
Select appropriate materials and thickness for the shear wall.
Detail the reinforcement placement and anchorage to ensure proper load transfer.
Provide adequate boundary elements and openings for ducts and pipes.
Consider seismic and ...
- Q6. 6. which are the different software you are using for structural analysis.
- Ans.
I have experience with various software for structural analysis.
STAAD.Pro
SAP2000
ETABS
ANSYS
AutoCAD Structural Detailing
- Q7. 7. How you model raft foundation or shear wall in finet element method.
- Ans.
To model raft foundation or shear wall in finite element method, one needs to follow certain steps.
First, create a 3D model of the foundation or wall using a CAD software.
Next, import the model into a finite element analysis software.
Define the material properties and boundary conditions.
Mesh the model to create finite elements.
Solve the model to obtain the stresses and displacements.
Finally, analyze the results and ma...
- Q8. 8. How you design water retaining structures. which is the IS code you use for water retaining structures. and what is the crack width for water retaining structures.
- Ans.
Water retaining structures are designed as per IS code and crack width is limited to ensure safety.
Design of water retaining structures involves determining the loads, selecting materials, and ensuring stability.
IS 3370 is the code used for design of water retaining structures in India.
The crack width for water retaining structures is limited to 0.2 mm to ensure safety and prevent leakage.
Various types of water retaini...
- Q9. 9. Have you worked with international codes like American and British codes .
- Ans.
Yes, I have worked with both American and British codes.
I have experience working with the International Building Code (IBC) which is based on American codes.
I have also worked with British Standards (BS) such as BS 5950 for structural steel design.
I am familiar with the differences between the two codes and can adapt accordingly.
- Q10. 10. What are the different load combination for RCC and Steal structures .
- Ans.
Different load combinations for RCC and Steel structures.
Load combinations for RCC structures include dead load, live load, wind load, earthquake load, and temperature load.
Load combinations for Steel structures include dead load, live load, wind load, earthquake load, temperature load, and snow load.
Load combinations are determined based on the design codes and standards applicable to the project.
The load combinations...
- Q11. 11. Do you have exposure of site inspection and can you make progress and quality report .
- Ans.
Yes, I have extensive experience in site inspections and creating progress and quality reports.
I have conducted site inspections for various projects in my previous roles.
I am proficient in creating detailed progress and quality reports based on my observations during site inspections.
I have also implemented corrective actions based on the findings of my inspections to ensure project success.
For example, in my previous...
- Q12. 12. Draw a bending moment and shear fonce diagram for portal frame with lateral force and UDL .
- Ans.
To draw a bending moment and shear force diagram for a portal frame with lateral force and UDL.
Calculate the reactions at the supports
Determine the shear force and bending moment at each section
Plot the shear force and bending moment diagrams
Identify the maximum shear force and bending moment
Consider the sign conventions for shear force and bending moment
Use appropriate software or tools for accurate results
Interview Preparation Tips
Skills evaluated in this interview

I appeared for an interview in Jan 2025.
(4 Questions)
- Q1. What is the hydraulic gradient line?
- Ans.
The hydraulic gradient line is a line representing the total head of water at various points along a flow path in a hydraulic system.
It is a graphical representation of the total head of water in a hydraulic system.
It shows the energy level of water at different points along a flow path.
The slope of the hydraulic gradient line indicates the direction and rate of flow of water.
It is used in analyzing flow patterns and d...
- Q2. What are the methods for managing floods?
- Ans.
Methods for managing floods include structural measures, non-structural measures, and preparedness planning.
Structural measures include building dams, levees, and flood walls to control water flow.
Non-structural measures involve land-use planning, zoning regulations, and wetland preservation to reduce flood risk.
Preparedness planning includes early warning systems, evacuation plans, and community education on flood saf...
- Q3. What is prestress concrete?
- Ans.
Prestressed concrete is a type of concrete that has been compressed prior to being subjected to loads.
Prestressed concrete is created by introducing internal stresses in the concrete before it is subjected to external loads.
This compression helps to counteract the tensile stresses that the concrete will experience during use.
Prestressed concrete is commonly used in bridges, parking structures, and high-rise buildings.
E...
- Q4. What is Flood Wall?
- Ans.
A flood wall is a structure designed to prevent flooding by holding back water.
Flood walls are typically made of concrete, steel, or other strong materials.
They are commonly used along rivers, coastlines, and other areas prone to flooding.
Flood walls can vary in height and design depending on the level of protection needed.
Examples of flood walls include the Thames Barrier in London and the flood walls along the Missis
Interview Preparation Tips
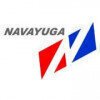
Supervisor Interview Questions & Answers
Navayuga Engineering Companyposted on 6 Oct 2022
I applied via Approached by Company and was interviewed in Sep 2022. There were 2 interview rounds.

(5 Questions)
- Q1. What is your name please
- Q2. My name is Maddi SYAMASUNDARARAO
- Q3. Pilling department concrete
- Q4. Man power dipartment
- Q5. Any work I can handle
Interview Preparation Tips
- Pailling

Safety Officer Interview Questions & Answers
Navayuga Engineering Companyposted on 20 Apr 2024
(1 Question)
- Q1. What is your current package

Site Engineer Interview Questions & Answers
Navayuga Engineering Companyposted on 17 Feb 2022
I applied via Campus Placement and was interviewed in Aug 2021. There were 3 interview rounds.
(2 Questions)
- Q1. Civil basic concepts
- Q2. What isM20,What are the types of steel,Harbour topics etc
- Ans.
M20 is a grade of concrete used in construction. Steel types include mild steel, high tensile steel, and stainless steel. Harbour topics may include dredging, breakwaters, and port design.
M20 is a mix of concrete with a compressive strength of 20 MPa
Mild steel is commonly used in construction for reinforcement
High tensile steel has a higher strength and is used in structures with greater stress
Stainless steel is corros...
(1 Question)
- Q1. Types of steel & design codes of construction materials,
- Ans.
Various types of steel and design codes are used in construction materials.
Common types of steel include carbon steel, stainless steel, and alloy steel.
Design codes for construction materials include ACI, AISC, ASCE, and ASTM.
ACI (American Concrete Institute) provides codes for concrete design.
AISC (American Institute of Steel Construction) provides codes for steel design.
ASCE (American Society of Civil Engineers) prov...
(1 Question)
- Q1. Why should we hire you?
Interview Preparation Tips
- Concrete technology
- Types of machines used in site
- Strength of materials

I applied via Approached by Company and was interviewed in Aug 2024. There was 1 interview round.
(2 Questions)
- Q1. My Work Experience
- Q2. My Work Experience Yer
Interview Preparation Tips
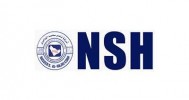
Safety Officer Interview Questions & Answers
Nasser S. Al Hajri Corporationposted on 3 Dec 2024
I applied via Walk-in and was interviewed before Dec 2023. There were 2 interview rounds.
Objective types questions
(2 Questions)
- Q1. Safety management
- Q2. Safety workplace
Meenaar Global Consultants Interview FAQs
Tell us how to improve this page.
Interview Questions for Popular Designations
- Civil Site Supervisor Interview Questions
- Site Engineer Interview Questions
- Civil Site Engineer Interview Questions
- Electrical Site Engineer Interview Questions
- Senior Site Supervisor Interview Questions
- Site Incharge Interview Questions
- Senior Site Engineer Interview Questions
- Civil Supervisor Interview Questions
- Show more
Interview Questions from Similar Companies
|
Inspection Engineer
53
salaries
| ₹2.5 L/yr - ₹5.4 L/yr |
|
Site Engineer
13
salaries
| ₹2.3 L/yr - ₹6 L/yr |
|
Third Party Inspection Engineer
6
salaries
| ₹2.3 L/yr - ₹4 L/yr |
|
Tpi Inspection Engineer
5
salaries
| ₹4 L/yr - ₹5 L/yr |
|
Construction Engineer
5
salaries
| ₹3.6 L/yr - ₹5.4 L/yr |

Sterling & Wilson

Nasser S. Al Hajri Corporation

Navayuga Engineering Company
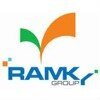
Ramky Infrastructure
- Home >
- Interviews >
- Meenaar Global Consultants Interview Questions >
- Meenaar Global Consultants Site Supervisor Interview Questions




