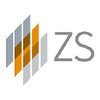155 Mott MacDonald Jobs

Electrical CAD Modeller
Mott MacDonald
posted 3mon ago
Job Role Insights
Flexible timing
Key skills for the job
Job Description
- Good experience using Revit and AutoCAD for buildings related designs
Shall be able to create & edit the families, power circuiting in Revit
- Design basis report for preparing the detailed engineering layouts
- Preparation of electrical drawings such as: Single line diagrams, Power and earthling layouts, Lighting layouts, Lightning protection, Telephone SLD, Cable schedule, HT / LT panels, Transformer and DG layouts, Computer system and as built drawings, etc
- Proficient in creating and updating templates and project set-up in Revit
- Be able to manage work-sets, control visibility, and be familiar in using various parameters in Revit families and schedules
- Reviewing of Basic and detailed engineering drawings/ Documents for maintaining the quality
- Proficient in referring the vendor drawing for layout updation
- Should have basic knowledge about clearances to be maintained in electrical panel rooms
- Coordination within other disciplines, client, and project management team
- Contribution for standardization of documents
Candidate Specification
- Should be well versed with Revit software(must have)
- Hands on experience for various Industrial projects including pharmaceutical, chemical, FMCG, etc
- Computer skills and familiarity with Microsoft Office applications
- Good written and verbal skills
We can offer (subject to Company s policy):
- Agile and safe working environment
- Competitive annual leave and sick leaves
- Group incentive scheme
- Group term life insurance, Workmen s compensation and Group medical insurance coverage
- Short and Long-term Global employment opportunities
- Global collaboration and knowledge sharing
- Digital Innovation and Transformation
Employment Type: Full Time, Permanent
Read full job descriptionMott MacDonald Interview Questions & Tips
Prepare for Mott MacDonald roles with real interview advice
What people at Mott MacDonald are saying
CAD Modeler salary at Mott MacDonald
reported by
4
employees
with 4-14
years exp.

₹4
L/yr - ₹7
L/yr
151%
more
than the average CAD Modeler Salary in India
View more details
What Mott MacDonald employees are saying about work life
based on 608 employees
Flexible timing
Monday to Friday
No travel
Day Shift
Similar Jobs for you
Share an Interview




























