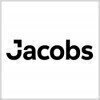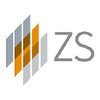Filter interviews by
WSP Electrical Bim Modeler Interview Questions and Answers
WSP Electrical Bim Modeler Interview Experiences
1 interview found
(3 Questions)
- Q1. Revit 3D viewing
- Ans.
Revit 3D viewing allows users to visualize and navigate through a building model in three dimensions.
Use the navigation tools in Revit to orbit, pan, and zoom in the 3D view.
Apply section boxes to isolate specific portions of the model for better visibility.
Utilize the walkthrough feature to create a virtual tour of the building model.
Adjust the visual style settings to customize the appearance of the 3D view.
- Q2. Technical formalities
- Q3. Like cable tray conduiting
Top trending discussions






Interview questions from similar companies

I applied via Referral and was interviewed before Jul 2021. There was 1 interview round.
(3 Questions)
- Q1. How to create panel schedule.
- Ans.
Panel schedules can be created using software such as Revit or AutoCAD.
Create a new panel schedule in the software.
Add the necessary information such as panel name, circuit number, and load.
Arrange the information in a clear and organized manner.
Review and verify the accuracy of the panel schedule.
Export the panel schedule as a PDF or other desired format.
- Q2. How to take off quantities.
- Ans.
Taking off quantities involves measuring and calculating the amount of materials needed for a construction project.
Review project plans and specifications to identify materials needed
Measure and calculate quantities of materials needed for each component of the project
Use software tools such as BIM to assist with takeoff calculations
Update takeoff quantities as needed throughout the project
Communicate takeoff quantitie
- Q3. Revit modeling related questions.
Interview Preparation Tips
WSP Interview FAQs
Tell us how to improve this page.
WSP Interviews By Designations
- WSP Graduate Engineer Interview Questions
- WSP Assistant Engineer Interview Questions
- WSP CAD Technician Interview Questions
- WSP Engineer Interview Questions
- WSP Structural Engineer Interview Questions
- WSP BIM Modeller Interview Questions
- WSP Highway Engineer Interview Questions
- WSP Project Controller Interview Questions
- Show more
Interview Questions for Popular Designations
- Revit BIM Modeler Interview Questions
- Bim MEP Modeler Interview Questions
- Junior Bim Modeler Interview Questions
- BIM Modeller Interview Questions
- Design Engineer & Modeler Interview Questions
- Senior Modeller Interview Questions
- Revit Modeller Interview Questions
- Model Based Developer Interview Questions
- Show more
Interview Questions from Similar Companies
Fast track your campus placements
WSP Electrical Bim Modeler Reviews and Ratings
based on 1 review
Rating in categories
|
BIM Modeller
73
salaries
| ₹5 L/yr - ₹13 L/yr |
|
Senior Engineer
61
salaries
| ₹11 L/yr - ₹26 L/yr |
|
CAD Technician
51
salaries
| ₹4.2 L/yr - ₹8.8 L/yr |
|
Engineer
50
salaries
| ₹7 L/yr - ₹15 L/yr |
|
Principal Engineer
47
salaries
| ₹15.9 L/yr - ₹33.2 L/yr |

AECOM

Jacobs Engineering Group

Fluor Corporation

TCS
- Home >
- Interviews >
- WSP Interview Questions >
- WSP Electrical Bim Modeler Interview Questions
















