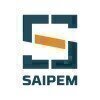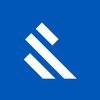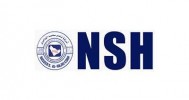
i
The BIM Engineers
Filter interviews by
The BIM Engineers Senior Bim MEP Engineer Interview Questions and Answers
The BIM Engineers Senior Bim MEP Engineer Interview Experiences
1 interview found
(1 Question)
- Q1. Revit Central model creation
- Ans. Collaborate model and create work set and save at server to created
(1 Question)
- Q1. Reason of Relive
- Ans.
Relive is a term used in the context of BIM MEP engineering to refer to the process of revising and updating models to reflect changes or improvements.
Relive is necessary to ensure that the BIM model accurately represents the current state of the project.
It involves making adjustments to the model based on new information, design changes, or feedback from stakeholders.
Relive helps to maintain coordination between diffe...
Top trending discussions






Interview questions from similar companies

Interview Questionnaire
1 Question
- Q1. Hard core techanical

I applied via Naukri.com and was interviewed before Nov 2019. There was 1 interview round.
Interview Questionnaire
4 Questions
- Q1. Basics related to piperack design
- Q2. Design parameters for steel structure
- Ans.
Design parameters for steel structure
Load capacity and distribution
Material strength and durability
Environmental factors such as wind and seismic activity
Connection details and joint design
Fire resistance and protection measures
- Q3. Number of years exposure to staad
- Ans.
I have 5 years of exposure to STAAD software.
I have used STAAD for various structural analysis and design projects.
I am proficient in using STAAD for modeling, analysis, and design of steel and concrete structures.
I have experience in using STAAD for seismic analysis and design of structures.
I have also used STAAD for foundation design and analysis.
I keep myself updated with the latest versions and features of STAAD so
- Q4. Grating design and deflection limits
Interview Preparation Tips

I applied via Walk-in and was interviewed before Sep 2022. There were 2 interview rounds.

(2 Questions)
- Q1. Which column takes more load short or Long Column
- Q2. What kind of pressures will impose on the water tank walls during seismic
Interview Preparation Tips

I applied via Approached by Company and was interviewed in Feb 2023. There were 3 interview rounds.

(1 Question)
- Q1. 1. Diff. Type Flow Meter Concept 2. Temperature Compensation in thermocouple 3. SPI modules 4. Level Mesurment
(1 Question)
- Q1. Personal Questions about salary negotiation
Interview Preparation Tips

Senior Engineer Interview Questions & Answers
Oceaneering Internationalposted on 22 Feb 2022

(1 Question)
- Q1. Related to cad and design
Interview Preparation Tips

Interview Questionnaire
5 Questions
- Q1. Seismic design of building, criteria, type of checks in building with respect to seismic, analysis approach
- Q2. Pile and foundation detail, structural system in building, shear wall, dual system implications
- Q3. Steel structure- Class of section, connection detail, slender member design criteria
- Q4. Building irregularities type
- Q5. Nature of scope of work performed, understanding of coordination approach, software knowledge

I applied via Naukri.com and was interviewed in Jul 2023. There were 3 interview rounds.

(2 Questions)
- Q1. Prepare basics properly before going for interview, they mostly ask less questions with more depth.
- Q2. Draw BMD for sway frame.
- Ans.
BMD for sway frame is a diagram showing the variation of bending moment along the length of the frame.
BMD for sway frame will have a shape similar to a zigzag pattern due to the presence of sway in the frame.
The bending moment will be maximum at the points where the frame experiences maximum sway.
The BMD can be drawn by analyzing the internal forces and moments acting on the frame.
(3 Questions)
- Q1. Draw piperack elevations
- Ans.
Drawing piperack elevations involves creating detailed drawings of the structure from different viewpoints.
Start by determining the dimensions and layout of the piperack
Use software like AutoCAD to create accurate and detailed drawings
Include all necessary details such as pipe sizes, supports, and connections
Label all components clearly for easy understanding
Review and revise the drawings as needed for accuracy
- Q2. Anchor bolt design
- Q3. Base plate design

I applied via Naukri.com and was interviewed in Apr 2024. There was 1 interview round.
(1 Question)
- Q1. What is minimum gap between two structures for seismic point of view
- Ans.
Minimum gap between two structures for seismic point of view is typically around 1.5 times the height of the taller structure.
Minimum gap is usually 1.5 times the height of the taller structure to reduce seismic interaction.
This gap helps prevent collision or structural damage during an earthquake.
Building codes and regulations may specify minimum gaps for seismic safety.
Example: If one building is 100 feet tall, the m...
Interview Preparation Tips

I applied via LinkedIn and was interviewed before Aug 2023. There were 2 interview rounds.
(2 Questions)
- Q1. Describe Projects handled
- Ans.
Managed various projects including software development, system integration, and process improvement.
Led a team in developing a new software application for streamlining customer data management
Implemented system integration solutions to improve communication between different departments
Executed process improvement initiatives to increase efficiency and reduce costs
Collaborated with cross-functional teams to ensure pr
- Q2. Expectations from career
- Ans.
Continuous learning, growth, challenging projects, leadership opportunities, work-life balance
Continuous learning and skill development through training and certifications
Opportunities for career growth and advancement
Challenging projects that allow for problem-solving and innovation
Leadership opportunities to mentor and guide junior team members
Maintaining a healthy work-life balance to prevent burnout
(2 Questions)
- Q1. Current compensation
- Q2. Variable compensation
Interview Preparation Tips
The BIM Engineers Interview FAQs
Tell us how to improve this page.
The BIM Engineers Interviews By Designations
- The BIM Engineers BIM Engineer Interview Questions
- The BIM Engineers BIM Modeller Interview Questions
- The BIM Engineers Mechanical Engg. Design Interview Questions
- The BIM Engineers BIM Architect Interview Questions
- The BIM Engineers Project Manager Interview Questions
- The BIM Engineers Structural Design Engineer Interview Questions
- The BIM Engineers MEP Engineer Interview Questions
- The BIM Engineers Piping Engineer Interview Questions
- Show more
Interview Questions for Popular Designations
The BIM Engineers Senior Bim MEP Engineer Interview Process
based on 1 interview
Interview experience
Interview Questions from Similar Companies
The BIM Engineers Senior Bim MEP Engineer Reviews and Ratings
based on 3 reviews
Rating in categories
|
BIM Engineer
204
salaries
| ₹2.7 L/yr - ₹7.2 L/yr |
|
BIM Architect
108
salaries
| ₹3 L/yr - ₹7.5 L/yr |
|
MEP Bim Engineer
55
salaries
| ₹4 L/yr - ₹7.2 L/yr |
|
BIM Modeller
46
salaries
| ₹3 L/yr - ₹7.3 L/yr |
|
Senior BIM Engineer
45
salaries
| ₹4.3 L/yr - ₹10 L/yr |

AECOM

AtkinsRealis

Saipem

Nasser S. Al Hajri Corporation
- Home >
- Interviews >
- The BIM Engineers Interview Questions >
- The BIM Engineers Senior Bim MEP Engineer Interview Questions










