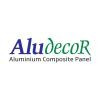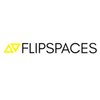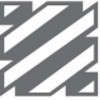Filter interviews by
Apurva Amin Architects Autocad Operator Interview Questions and Answers
Apurva Amin Architects Autocad Operator Interview Experiences
1 interview found
I applied via Naukri.com and was interviewed before Nov 2022. There were 3 interview rounds.

(4 Questions)
- Q1. Basic information, working experience, technical knowledge regarding questionaries, previous/current salary, software knowledge
- Q2. Your family background
- Q3. Your past experience
- Q4. Education & location
(1 Question)
- Q1. Practical test on computer (full day)
Interview Preparation Tips
Top trending discussions






Interview questions from similar companies
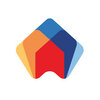
I applied via LinkedIn and was interviewed in Apr 2024. There was 1 interview round.
(2 Questions)
- Q1. Basic knowledge about standards and materials
- Q2. Standard core materials
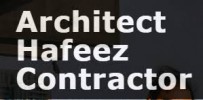
Sr. Autocad Draftsman Interview Questions & Answers
Architect Hafeez Contractorposted on 3 Oct 2024
I was interviewed in Sep 2024.
For Solution of the Each & every Quires regarding drawings
Interview Preparation Tips
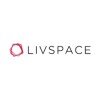

(3 Questions)
- Q1. Autocad draftsman civil
- Q2. Autocad draftsman drawings
- Q3. Site drawing autocad
(4 Questions)
- Q1. Autocad civil engineer
- Q2. Design drawing autocad
- Q3. Drafting civil autocad
- Q4. Draftsman desiner engineer
Interview Preparation Tips

Autocad Draughtsman Civil Interview Questions & Answers
Cherry Hill Interiorsposted on 20 Apr 2021
I applied via Naukri.com and was interviewed before Apr 2020. There were 3 interview rounds.
Interview Questionnaire
2 Questions
- Q1. Asked about floor type, wall type, ceiling tile mainly.
- Q2. What is the feature of drawings?
- Ans.
Drawings in AutoCAD have various features that enhance their functionality and usability.
Drawings in AutoCAD are precise and accurate representations of objects or structures.
They can be easily scaled and measured, allowing for accurate calculations and analysis.
Drawings can include annotations, dimensions, and labels to provide additional information.
Layers and colors can be used to differentiate between different ele...
Interview Preparation Tips
I applied via Walk-in and was interviewed before Oct 2020. There were 3 interview rounds.
Interview Questionnaire
2 Questions
- Q1. Why are you leving job
- Q2. How years old you are staying in company
Interview Preparation Tips


(2 Questions)
- Q1. AutoCAD architecture
- Q2. Plan elivation in
- Ans.
Plan elevation in draughtsman refers to a drawing showing the vertical view of a structure or object.
Plan elevation is a 2D representation of the vertical view of a building or object.
It shows the height, width, and depth of the structure from a specific viewpoint.
Commonly used in architectural and engineering drawings.
Helps in visualizing the overall appearance and dimensions of the structure.
Can include details such ...
Interview Preparation Tips

I applied via LinkedIn and was interviewed before Aug 2023. There were 2 interview rounds.
Received basic floor plan and need to work on the detailed internal elevation for home interiors.
(3 Questions)
- Q1. Tell me about yourself
- Ans.
I am a creative and detail-oriented designer with a passion for creating visually appealing and functional spaces.
Graduated with a degree in Interior Design from XYZ University
Completed internships at top design firms, gaining hands-on experience
Proficient in CAD software and creating 3D renderings
Strong eye for color, texture, and spatial arrangements
- Q2. What are the core material and shutter finishes used for modular kitchen
- Ans.
Core materials for modular kitchens include plywood, MDF, and particle board. Shutter finishes can be laminate, acrylic, membrane, or PVC.
Core materials: plywood, MDF, particle board
Shutter finishes: laminate, acrylic, membrane, PVC
- Q3. What is the difference between MDF and plywood
- Ans.
MDF is made from wood fibers and resin, while plywood is made from thin layers of wood veneer glued together.
MDF is denser and smoother than plywood
Plywood is stronger and more durable than MDF
MDF is cheaper than plywood
Plywood is more resistant to moisture than MDF
Interview Preparation Tips
- Interior Designing

I applied via Job Portal and was interviewed in Sep 2021. There were 2 interview rounds.
(2 Questions)
- Q1. All the basic technical questions regarding Modular Works like Kitchen, Wardrobes and Storage.
- Ans. They all about types of materials, finishes, hardware brands that are used in modular works. Just Google it...🧐
- Q2. Benefits of modular works compared to other works like carpentry.
- Ans.
Modular works offer flexibility, cost-effectiveness, and faster installation compared to traditional carpentry.
Modular works are pre-fabricated in a factory, reducing on-site construction time and labor costs.
Modular works can be easily disassembled and reassembled, making them ideal for temporary structures or buildings that need to be relocated.
Modular works offer design flexibility and customization options, allowin...
(2 Questions)
- Q1. Standard dimensions of modular cabinets.
- Ans.
Modular cabinets come in various standard dimensions depending on the manufacturer and intended use.
Standard widths range from 9 to 48 inches
Standard heights range from 12 to 96 inches
Standard depths range from 12 to 24 inches
Some manufacturers offer custom sizes as well
- Q2. They mostly ask questions on modular kitchen dimensions. And that should always be in MM's only.
Interview Preparation Tips

(1 Question)
- Q1. What do you know about moduler kitchen?
- Ans.
Modular kitchen refers to a modern kitchen design that is made up of pre-made cabinet parts.
Modular kitchens are designed to maximize space and efficiency.
They consist of pre-made cabinet parts that can be easily assembled and customized.
Modular kitchens offer a wide range of design options and can be tailored to fit any budget.
They are popular in modern homes and apartments.
Modular kitchens can include features such a...
Interview Preparation Tips
Apurva Amin Architects Interview FAQs
Tell us how to improve this page.
Interview Questions for Popular Designations
- Autocad Draughtsman Interview Questions
- Auto CAD Designer Interview Questions
- Autocad Design Engineer Interview Questions
- Auto CAD Draftsman Interview Questions
- Autocad Draughtsman Mechanical Interview Questions
- Draughtsman Interview Questions
- BIM Modeller Interview Questions
- Autocad Draughtsman Civil Interview Questions
- Show more
People are getting interviews through
Interview Questions from Similar Companies
|
Architect
3
salaries
| ₹4.2 L/yr - ₹11 L/yr |
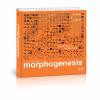
Morphogenesis
Mindspace Architects
Edifice Architects
Design Forum International
Calculate your in-hand salary
- Home >
- Interviews >
- Apurva Amin Architects Interview Questions >
- Apurva Amin Architects Autocad Operator Interview Questions
