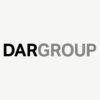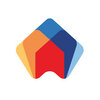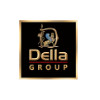
i
LivSpace
Filter interviews by
LivSpace Draughtsman Interview Questions and Answers
LivSpace Draughtsman Interview Experiences
1 interview found

(2 Questions)
- Q1. AutoCAD architecture
- Q2. Plan elivation in
- Ans.
Plan elevation in draughtsman refers to a drawing showing the vertical view of a structure or object.
Plan elevation is a 2D representation of the vertical view of a building or object.
It shows the height, width, and depth of the structure from a specific viewpoint.
Commonly used in architectural and engineering drawings.
Helps in visualizing the overall appearance and dimensions of the structure.
Can include details such ...
Interview Preparation Tips
Interview questions from similar companies

I applied via Campus Placement and was interviewed before Oct 2019. There were 3 interview rounds.
Interview Questionnaire
1 Question
- Q1. Technical questions related to design and detailing were based on my work portfolio. There were test questions as well related to team-work situations as well.
Interview Preparation Tips

I applied via Instahyre and was interviewed in Nov 2019. There were 3 interview rounds.
Interview Questionnaire
1 Question
- Q1. Case studies , guesstimates, basic SQL and excel questions, discussion on how I handle unknown domain data
Interview Preparation Tips

(1 Question)
- Q1. Standard Data Structures

I applied via Naukri.com and was interviewed before Feb 2022. There were 4 interview rounds.

Basic round questions, who -why-tell me about yourself
They give a floor plan and ask you to make a moodboard and render and detail a room
(4 Questions)
- Q1. They ask you technical questions along with reference to your given assignment
- Q2. Modular questions like thickness of the shutter and height of the kitchen platform
- Q3. Why did you choose this color scheme
- Q4. What is the height of false ceiling
- Ans.
The height of false ceiling varies depending on the design and purpose of the space.
The height of false ceiling can range from 6 inches to several feet.
It is usually installed to hide electrical and mechanical systems or to create an aesthetic effect.
The height should be determined based on the function of the room and the desired look.
For example, a false ceiling in a bedroom may be lower than one in a living room or ...
Interview Preparation Tips


(2 Questions)
- Q1. How to design a heating system for an apartment
- Ans.
Designing a heating system for an apartment involves considering factors like size, insulation, energy efficiency, and zoning.
Calculate the heating load based on the size of the apartment, insulation levels, and local climate.
Choose the appropriate heating system such as a central heating system, heat pumps, or electric heaters.
Consider energy efficiency by selecting high-efficiency heating equipment and proper insulat...
- Q2. How to design a plumbing system
- Ans.
Designing a plumbing system involves planning the layout, selecting appropriate materials, sizing pipes, and ensuring proper drainage.
Start by creating a detailed floor plan to map out the location of fixtures and pipes
Select the appropriate materials based on the type of water supply and local building codes
Size the pipes correctly to ensure adequate water flow and pressure
Ensure proper drainage by sloping pipes towar...
Interview Preparation Tips
Skills evaluated in this interview

I appeared for an interview in Jan 2022.

(2 Questions)
- Q1. Tell me about your experience using Revit.
- Q2. How much would you rate yourself for revit
Interview Preparation Tips
The technical round was tough though, you should know the BIM softwares very well.

I appeared for an interview in Jan 2022.

(2 Questions)
- Q1. Interview contained basic questions like tell me about yourself.
- Q2. Tell me about your experience in using revit software.
- Ans.
I have extensive experience using Revit software for architectural design and documentation.
I have been using Revit for over 5 years in various architectural projects.
I am proficient in creating 3D models, generating construction drawings, and coordinating with other disciplines using Revit.
I have successfully completed several projects using Revit, including a commercial office building and a residential complex.
I am ...
Interview Preparation Tips

I applied via Recruitment Consulltant

(2 Questions)
- Q1. Experience details technical questions
- Q2. Family background ,age , location

I applied via Referral and was interviewed in Oct 2020. There were 4 interview rounds.
Interview Questionnaire
2 Questions
- Q1. Who could you manage your clients
- Q2. How can you good at techincical aspects
Interview Preparation Tips
LivSpace Interview FAQs
Tell us how to improve this page.
LivSpace Interviews By Designations
- LivSpace Interior Designer Interview Questions
- LivSpace Senior Interior Designer Interview Questions
- LivSpace Project Manager Interview Questions
- LivSpace Business Manager Interview Questions
- LivSpace Lead Operator Interview Questions
- LivSpace PRE Sales Executive Interview Questions
- LivSpace Design Associate Interview Questions
- LivSpace Junior Interior Designer Interview Questions
- Show more
Interview Questions for Popular Designations
- Autocad Draughtsman Interview Questions
- Draughtsman Mechanical Interview Questions
- Senior Draughtsman Interview Questions
- Electrical Draughtsman Interview Questions
- Senior Autocad Draughtsman Interview Questions
- Draughtsman Civil Interview Questions
- Autocad Draughtsman Mechanical Interview Questions
- Architectural Draughtsman Interview Questions
- Show more
LivSpace Draughtsman Interview Process
based on 1 interview
Interview experience
Interview Questions from Similar Companies
LivSpace Draughtsman Reviews and Ratings
based on 10 reviews
Rating in categories
|
Interior Designer
812
salaries
| ₹1.5 L/yr - ₹8 L/yr |
|
Senior Interior Designer
325
salaries
| ₹3.5 L/yr - ₹9 L/yr |
|
Project Manager
322
salaries
| ₹4 L/yr - ₹9.6 L/yr |
|
Business Manager
315
salaries
| ₹6 L/yr - ₹17 L/yr |
|
Lead Operator
257
salaries
| ₹3 L/yr - ₹8.5 L/yr |

HomeLane

Ozone Overseas

Regalo Kitchens

DesignCafe
- Home >
- Interviews >
- LivSpace Interview Questions >
- LivSpace Draughtsman Interview Questions















