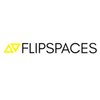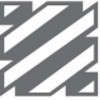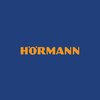Filter interviews by
Apurva Amin Architects Autocad Operator Interview Questions and Answers
Apurva Amin Architects Autocad Operator Interview Experiences
1 interview found
I applied via Naukri.com and was interviewed before Nov 2022. There were 3 interview rounds.

(4 Questions)
- Q1. Basic information, working experience, technical knowledge regarding questionaries, previous/current salary, software knowledge
- Q2. Your family background
- Ans.
I come from a close-knit family with a strong work ethic and a passion for creativity.
My parents have always encouraged me to pursue my interests and education.
I have siblings who are also in creative fields, such as graphic design and architecture.
Family gatherings often involve discussions about design and innovation.
My family's support has been instrumental in shaping my career path.
- Q3. Your past experience
- Ans.
I have 5 years of experience as an Auto Cad Operator in a construction company.
Created detailed 2D and 3D drawings for construction projects
Collaborated with engineers and architects to ensure accuracy of designs
Managed and organized project files for easy access and reference
- Q4. Education & location
(1 Question)
- Q1. Practical test on computer (full day)
Interview Preparation Tips
Top trending discussions






Interview questions from similar companies

I applied via Recruitment Consultant and was interviewed in Feb 2021. There were 3 interview rounds.
Interview Questionnaire
2 Questions
- Q1. Tell about you self like job profile and family background
- Q2. Please give answers honestly
Interview Preparation Tips

(1 Question)
- Q1. Standard Data Structures

I applied via LinkedIn and was interviewed in Oct 2021. There was 1 interview round.
(1 Question)
- Q1. Price negotiation part costing new parts development and QMS documents
Interview Preparation Tips
- Follow up with supplier

I applied via Naukri.com
(3 Questions)
- Q1. Job relative for purchase vendor development
- Q2. Product costing for new parts
- Ans.
Product costing for new parts
Determine the cost of raw materials and labor required for production
Include overhead costs such as rent, utilities, and equipment maintenance
Consider any additional costs such as shipping or packaging
Compare the cost to market prices to ensure profitability
Regularly review and adjust costing as needed
- Q3. Zero based costing for new parts
- Ans.
Zero based costing is a method of cost accounting that involves starting from scratch and justifying every expense.
Zero-based costing requires a thorough analysis of all costs associated with a new part
It involves starting from a zero base and justifying every expense
This method is useful for identifying unnecessary costs and improving efficiency
Example: A company wants to introduce a new product line and uses zero-bas...
Interview Preparation Tips
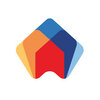
I applied via Instahyre and was interviewed in Jul 2021. There was 1 interview round.
Interview Questionnaire
1 Question
- Q1. About past experience and how i handled the team
Interview Preparation Tips
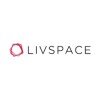
I applied via Referral and was interviewed in Jul 2024. There was 1 interview round.
(1 Question)
- Q1. Interval Overlapping Problem
- Ans.
Interval Overlapping Problem involves determining if two intervals overlap or not.
Check if the end of one interval is greater than the start of the other interval
Check if the start of one interval is less than the end of the other interval
If both conditions are true, then the intervals overlap
Skills evaluated in this interview

I applied via Instahyre and was interviewed before May 2022. There were 3 interview rounds.

(1 Question)
- Q1. Advanced JavaScript questions: Closures, Scope Hoisting, Function Currying, let, var and const, block and function scope.
(1 Question)
- Q1. Basic React questions: Usage of functional components, state management libraries
Interview Preparation Tips
- Closure
- JavaScript
- Functional Components
- State management in React

I applied via Approached by Company and was interviewed before Sep 2021. There was 1 interview round.
(3 Questions)
- Q1. How many years of experience
- Q2. Your previous company names
- Q3. What softwares do you knows
- Ans.
I am proficient in AutoCAD, SketchUp, and Adobe Creative Suite.
AutoCAD
SketchUp
Adobe Creative Suite
Interview Preparation Tips

I applied via Recruitment Consulltant and was interviewed before Aug 2021. There were 3 interview rounds.

(1 Question)
- Q1. Relevant Experience on Residential Interior projects and Skills on Software
(1 Question)
- Q1. What is current CTC and Salary expectation
Interview Preparation Tips
- Technical Skills
Apurva Amin Architects Interview FAQs
Tell us how to improve this page.
Interview Questions for Popular Designations
- Autocad Draughtsman Interview Questions
- Auto CAD Designer Interview Questions
- Autocad Design Engineer Interview Questions
- Senior Autocad Draughtsman Interview Questions
- Auto CAD Draftsman Interview Questions
- Autocad Draughtsman Mechanical Interview Questions
- Draughtsman Interview Questions
- BIM Modeller Interview Questions
- Show more
Apurva Amin Architects Autocad Operator Interview Process
based on 1 interview
Interview experience
Interview Questions from Similar Companies
|
Architect
3
salaries
| ₹4.2 L/yr - ₹11 L/yr |

LivSpace

HomeLane
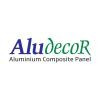
Aludecor Lamination

Ozone Overseas
- Home >
- Interviews >
- Apurva Amin Architects Interview Questions >
- Apurva Amin Architects Autocad Operator Interview Questions
