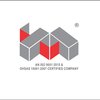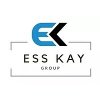i
Karmaa SR Consultants
Filter interviews by
Karmaa SR Consultants Electrical Site Incharge Interview Questions and Answers
Karmaa SR Consultants Electrical Site Incharge Interview Experiences
1 interview found
I applied via Naukri.com and was interviewed in Sep 2021. There were 2 interview rounds.
(3 Questions)
- Q1. Details about your job responsibilities
- Q2. How to handled the critical situation
- Ans.
Critical situations require quick thinking and decisive action.
Assess the situation and prioritize actions
Communicate clearly with team members and stakeholders
Implement emergency protocols and procedures
Stay calm and focused under pressure
Evaluate the outcome and make necessary adjustments
- Q3. Details of transformer and testing
(2 Questions)
- Q1. What are your salary expectations?
- Q2. Where do you see yourself in 5 years?
Interview Preparation Tips
- Our job
Top trending discussions






Interview questions from similar companies

Assistant Manager Interview Questions & Answers
S V S Projects Indiaposted on 15 Jul 2024
(2 Questions)
- Q1. Execution in Structure
- Ans.
Execution in structure refers to the ability to effectively implement plans and strategies within an organized framework.
Understanding the overall goals and objectives of the organization
Developing detailed action plans to achieve those goals
Assigning tasks and responsibilities to team members
Monitoring progress and making adjustments as needed
Ensuring that resources are allocated efficiently
Communicating effectively w...
- Q2. High rise buildings
Skills evaluated in this interview

Software Engineer Interview Questions & Answers
Millennium Engineers & Contractorsposted on 19 Jun 2022
I applied via Walk-in and was interviewed before Jun 2021. There were 3 interview rounds.

(1 Question)
- Q1. What is data structure?
- Ans.
Data structure is a way of organizing and storing data in a computer so that it can be accessed and used efficiently.
Data structures are used to manage large amounts of data efficiently.
They provide a way to organize data in a way that makes it easy to access and manipulate.
Examples of data structures include arrays, linked lists, stacks, queues, trees, and graphs.
Explain logic of stack
Interview Preparation Tips
Skills evaluated in this interview

Junior Engineer Interview Questions & Answers
Millennium Engineers & Contractorsposted on 17 Dec 2020
I applied via Referral and was interviewed in Jun 2020. There were 3 interview rounds.
Interview Questionnaire
1 Question
- Q1. In technical round they gave me a plan and asked to take quantity of Rcc masonry and plastering
Interview Preparation Tips

Process Engineer-Plant Design Interview Questions & Answers
Chemionix E-solutionsposted on 18 Jun 2021
I applied via Walk-in and was interviewed in Dec 2020. There were 3 interview rounds.
Interview Questionnaire
1 Question
- Q1. Process engineering
Interview Preparation Tips

I applied via Naukri.com and was interviewed before Dec 2021. There were 4 interview rounds.

(1 Question)
- Q1. Genral Questions about work experience and when you can join.
A floor plan will be given to make a 3d revit model. Very basic floor plan.
(5 Questions)
- Q1. Technical questions about Revit.
- Q2. Different input files that can be used in revit
- Ans.
Revit can use various input files for modeling.
Revit project files (.rvt)
Revit family files (.rfa)
Autodesk CAD files (.dwg, .dxf)
IFC files (.ifc)
Point cloud files (.rcp, .rcs)
3D models from other software (.skp, .3ds, .obj)
Excel spreadsheets (.xls, .xlsx) for scheduling
Text files (.txt) for importing data
PDF files (.pdf) for importing 2D drawings
- Q3. Do you know how to use massaing?
- Ans.
Yes, Massing is used to create conceptual designs and study the impact of sunlight and shadows on a building.
Massing is used to create basic shapes of a building
It helps in studying the impact of sunlight and shadows on the building
It is useful in creating conceptual designs
Massing can be used to create site analysis and solar studies
- Q4. Do you know how to model in place elements.?
- Ans.
Yes, modeling in place elements is a basic skill for Revit Modellers.
Modeling in place allows for custom elements to be created within a project.
It is important to use the correct work plane and reference planes when modeling in place.
Examples of modeling in place elements include custom furniture, fixtures, and equipment.
Modeling in place elements can be saved as families for future use in other projects.
- Q5. Can you create families as per requirement?
- Ans.
Yes, I can create families as per requirement.
I have extensive experience in creating families for various building components such as doors, windows, furniture, etc.
I can also customize existing families to meet specific project requirements.
I am proficient in using Revit's family editor and can create parametric families with complex geometry.
I can work closely with architects and engineers to understand their design
Interview Preparation Tips
Skills evaluated in this interview

I applied via Naukri.com and was interviewed before Aug 2022. There were 3 interview rounds.

(2 Questions)
- Q1. Basic of HVAC system
- Q2. Basic of revit MEP
(1 Question)
- Q1. Asked to do a modelling in revit of HVAC and plumbing plan

BIM Engineer Interview Questions & Answers
Chemionix E-solutionsposted on 10 Jun 2024
I applied via Referral and was interviewed before Jun 2023. There was 1 interview round.
(2 Questions)
- Q1. About Revit software
- Q2. About civil Engineering
Interview Preparation Tips

Director Engineering Interview Questions & Answers
Accu Pack Engineeringposted on 30 Oct 2022
I applied via Company Website and was interviewed before Oct 2021. There were 4 interview rounds.

General discussion by HR department
(1 Question)
- Q1. As per Subject master expertise
(1 Question)
- Q1. Final round upon salary compensation etc.
Interview Preparation Tips
- Mechanical Engineering
- AutoCAD Drawing
- AutoCAD Mechanical

Senior Engineer Purchase Interview Questions & Answers
Accu Pack Engineeringposted on 1 Jun 2023
I applied via Referral and was interviewed before Jun 2022. There were 2 interview rounds.

(2 Questions)
- Q1. Please share us which manufacturing process do you know??
- Ans.
I am familiar with various manufacturing processes such as casting, machining, welding, and additive manufacturing.
Casting: involves pouring molten metal into a mold to create a desired shape
Machining: involves removing material from a workpiece to achieve the desired shape and size
Welding: involves joining two or more pieces of metal by melting them together
Additive manufacturing: involves building a part layer by lay
- Q2. Do you know heavy fabrication rate??
- Ans.
Heavy fabrication rate refers to the cost or rate at which heavy fabrication work is done.
Heavy fabrication rate can vary depending on the complexity of the project, materials used, and location.
Factors such as labor costs, equipment costs, and overhead expenses can also impact the heavy fabrication rate.
For example, the heavy fabrication rate for a large steel structure may be higher than the rate for a smaller projec...
Interview Preparation Tips
- Work experaience
Karmaa SR Consultants Interview FAQs
Tell us how to improve this page.
Interview Questions for Popular Designations
- Electrical Site Engineer Interview Questions
- Site Engineer Interview Questions
- Civil Site Engineer Interview Questions
- Senior Electrical Engineer Interview Questions
- Site Supervisor Interview Questions
- Site Engineer Mechanical Interview Questions
- Senior Site Engineer Interview Questions
- Site Incharge Interview Questions
- Show more
Interview Questions from Similar Companies
|
Structural Design Engineer
5
salaries
| ₹10 L/yr - ₹12 L/yr |
|
Civil Engineer
5
salaries
| ₹1.8 L/yr - ₹6 L/yr |
|
Safety Officer
5
salaries
| ₹4 L/yr - ₹5.4 L/yr |
|
Electrical Engineer
4
salaries
| ₹4.2 L/yr - ₹6 L/yr |
|
Senior Architect
4
salaries
| ₹10 L/yr - ₹18 L/yr |

Millennium Engineers & Contractors

Karam Industries

S V S Projects India

MaRS Planning & Engineering Services
- Home >
- Interviews >
- Karmaa SR Consultants Interview Questions >
- Karmaa SR Consultants Electrical Site Incharge Interview Questions









