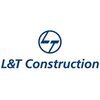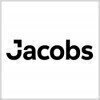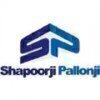


i
Egis India Consulting Engineers
Filter interviews by
Egis India Consulting Engineers Sr. Highway Design Engineer Interview Questions, Process, and Tips
Egis India Consulting Engineers Sr. Highway Design Engineer Interview Experiences
1 interview found
I applied via Approached by Company and was interviewed in Feb 2023. There were 3 interview rounds.

(2 Questions)
- Q1. Full process of modeling in civil 3d?
- Ans.
Modeling in Civil 3D involves creating a 3D digital representation of a civil engineering project.
Start by importing or creating a base map of the project area.
Create surfaces for the existing ground and proposed design.
Add alignments, profiles, and corridors to represent the roadway design.
Include grading, drainage, and utility design elements.
Generate plan sheets and cross sections for construction documentation.
Coll...
- Q2. What are feature lines? Have you done grading?
- Ans.
Feature lines are 3D polylines used in grading to define the surface of the terrain.
Feature lines are used in civil engineering and construction to create a 3D model of the terrain.
They are used to define the surface of the terrain and are created by connecting points with 3D polylines.
Feature lines are used in grading to create slopes, berms, and other features on the terrain.
They can also be used to create drainage p...
(2 Questions)
- Q1. How do you provide superelevation?
- Ans.
Superelevation is provided by banking the outer edge of the road higher than the inner edge.
Superelevation is the banking of the road to counteract the centrifugal force acting on a vehicle as it moves around a curve.
It is provided by raising the outer edge of the road higher than the inner edge.
The amount of superelevation required depends on the design speed of the road and the radius of the curve.
Superelevation can ...
- Q2. How do you provide level to cw offsets?
- Ans.
Provide level to cw offsets by using surveying instruments and techniques.
Use a total station or level to measure the height difference between the centerline and the offset point
Calculate the required offset distance based on design standards and regulations
Mark the offset point on the ground using stakes or paint
Ensure the offset point is visible and accessible during construction
Verify the accuracy of the offset usi
Interview Preparation Tips
Top trending discussions






Interview questions from similar companies

I applied via Approached by Company and was interviewed before Jul 2021. There was 1 interview round.
(2 Questions)
- Q1. Asked for my consent to work and. perks etc.
- Q2. Exchange of pleasantries.
Interview Preparation Tips
- nothing special

Interview Questionnaire
1 Question
- Q1. Besic

Interview Questionnaire
1 Question
- Q1. Cctv releted

I applied via Walk-in and was interviewed before Aug 2019. There was 1 interview round.
Interview Questionnaire
1 Question
- Q1. WHAT IS Fe500
- Ans.
Fe500 is a type of high-strength reinforcement steel used in construction.
Fe500 stands for 'Fe' meaning iron and '500' representing the minimum yield strength of the steel in megapascals (MPa).
It is commonly used in construction for its high strength and durability.
Fe500 steel bars are used in reinforced concrete structures such as buildings, bridges, and highways.
It is also known as TMT (Thermo-Mechanically Treated) s...
Interview Preparation Tips

Interview Questionnaire
1 Question
- Q1. How to draw an SFD and BMD for simply supported beam under UDL of 10KM/m
- Ans.
To draw SFD and BMD for simply supported beam under UDL of 10KM/m, follow these steps:
Calculate the reactions at the supports
Draw the SFD by taking the upward forces as positive and starting from one end
Draw the BMD by taking the positive moment as clockwise and starting from one end
Mark the maximum values of SFD and BMD
Check the equilibrium and compatibility of the beam
Interview Preparation Tips

I applied via Campus Placement and was interviewed before Sep 2021. There were 2 interview rounds.
It was pretty easy,
Patterns, logical reasoning kinda stuff
(1 Question)
- Q1. General introduction Some questions of automobile Thermodynamics laws, Newton's law, About welding. Some general questions I remember How far have you travelled? If you get a posting in south/away from na...
Interview Preparation Tips
Be honest
Best of luck!

I applied via Campus Placement and was interviewed in Mar 2024. There were 2 interview rounds.
Aptitude, verbal, core, logical questions
(3 Questions)
- Q1. Questions from favourite subject
- Q2. BMD of a frame
- Ans.
BMD of a frame refers to the bending moment diagram which shows the variation of bending moment along the length of a structural frame.
BMD is a graphical representation of the variation of bending moment in a structural frame.
It helps in analyzing the internal forces and stresses in the frame.
BMD is typically plotted with the bending moment on the y-axis and the length of the frame on the x-axis.
The BMD can be used to ...
- Q3. Base pressure diagram of foundation
- Ans.
Base pressure diagram of foundation shows the distribution of pressure on the foundation base.
Base pressure diagram helps in understanding how the load is distributed on the foundation base.
It is important for designing foundations to ensure they can support the load effectively.
The diagram typically shows higher pressure under the columns and lower pressure in between.
It is used to determine the size and depth of the ...
Interview Preparation Tips

I applied via Approached by Company and was interviewed before Jan 2023. There were 2 interview rounds.
The full scope of work is in accordance with the conditions of the contract.
(2 Questions)
- Q1. The employer's requirement was the basis for this discussion.
- Q2. When are you available to join the project?
Interview Preparation Tips
*HR Policy
*Company's history in the market, local and international
Find out as many details of the project you will be involved with as possible.

Field Engineer Interview Questions & Answers
Jacobs Engineering Groupposted on 26 Aug 2024
I applied via LinkedIn and was interviewed before Aug 2023. There were 2 interview rounds.
(4 Questions)
- Q1. All about your resume .
- Q2. Why you want to change job
- Ans.
Seeking new challenges and opportunities for growth in a different environment.
Desire for career advancement
Seeking new challenges
Opportunity for growth
Change in work environment
- Q3. Reloaction related
- Q4. Work experience and my past companies job responsbility
(10 Questions)
- Q1. Questions from Is code 456
- Q2. Acceptance criteria of cube
- Ans.
Acceptance criteria of cube includes dimensions, material, weight, and quality standards.
Dimensions must meet specified measurements (e.g. 10cm x 10cm x 10cm)
Material should be durable and suitable for intended use (e.g. plastic, wood, metal)
Weight should be within acceptable range based on material and size
Quality standards must be met in terms of finish, edges, and overall construction
- Q3. Colomn cover tolerance
- Q4. Stripping time of shutterings
- Ans.
Stripping time of shutterings refers to the time required for removing the formwork from concrete structures.
Stripping time depends on factors like type of formwork material, concrete mix design, ambient temperature, and curing method.
For example, timber formwork may require longer stripping time compared to steel formwork.
In hot weather, concrete may set faster, reducing the stripping time.
Proper curing can also affec...
- Q5. Construction Materials and there site test
- Q6. Design mix questions
- Q7. Quality related questions of concrete
- Q8. Is code 1200 for billing purpose
- Ans.
Code 1200 is not specifically for billing purposes.
Code 1200 is typically used in reference to a specific task or action, not billing.
It could be related to a specific product, service, or process within a company.
For example, code 1200 might indicate a specific troubleshooting step in a technical manual.
- Q9. Manpower output for works like shuttering,steel,blockwork,plaster etc
- Ans.
Manpower output varies depending on the type of work, with factors such as skill level, equipment availability, and project timeline playing a role.
Manpower output for shuttering can range from 10-20 sqm per day depending on complexity
Steelwork output can vary from 50-100 kg per worker per day
Blockwork output can range from 50-100 blocks per worker per day
Plastering output can vary from 10-20 sqm per worker per day
Fact...
- Q10. Last question was about my salary expectation
Interview Preparation Tips
Egis India Consulting Engineers Interview FAQs
Tell us how to improve this page.
Egis India Consulting Engineers Interviews By Designations
- Egis India Consulting Engineers Field Engineer Interview Questions
- Egis India Consulting Engineers Civil Engineer Interview Questions
- Egis India Consulting Engineers Quality Manager Interview Questions
- Egis India Consulting Engineers Resident Engineer Interview Questions
- Egis India Consulting Engineers Quality Engineer Interview Questions
- Egis India Consulting Engineers Electrical & Instrumentation Engineer Interview Questions
- Egis India Consulting Engineers Senior Executive Interview Questions
- Egis India Consulting Engineers Deputy General Manager Interview Questions
- Show more
Interview Questions for Popular Designations
- Highway Engineer Interview Questions
- Senior Highway Engineer Interview Questions
- Civil Engineer-Highway/Roadway Interview Questions
- Assistant Highway Engineer Interview Questions
- Highway Design Engineer Interview Questions
- Manager Highway Interview Questions
- Highway Supervisor Interview Questions
- Highway Site Engineer Interview Questions
- Show more
Egis India Consulting Engineers Sr. Highway Design Engineer Interview Process
based on 1 interview
Interview experience
Interview Questions from Similar Companies
|
Field Engineer
263
salaries
| ₹1.7 L/yr - ₹4.8 L/yr |
|
Civil Engineer
51
salaries
| ₹2.8 L/yr - ₹10 L/yr |
|
Senior Manager
44
salaries
| ₹7.7 L/yr - ₹21.5 L/yr |
|
Assistant Resident Engineer
43
salaries
| ₹4.4 L/yr - ₹12 L/yr |
|
Resident Engineer
41
salaries
| ₹5.6 L/yr - ₹18.4 L/yr |

L&T Construction

Shapoorji Pallonji Group

Saint-Gobain

AECOM
- Home >
- Interviews >
- Egis India Consulting Engineers Interview Questions >
- Egis India Consulting Engineers Sr. Highway Design Engineer Interview Questions







