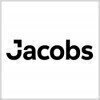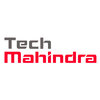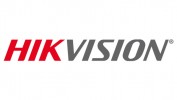102 Stantec ResourceNet India Jobs
Urban Designer- Community Development
4-5 years
Pune
1 vacancy
Urban Designer- Community Development
Stantec ResourceNet India
posted 5d ago
Job Role Insights
Flexible timing
Key skills for the job
Job Description
Primary Purpose of Job:
Stantec is an engineering design and remediation leader in global Water Infrastructure, Buildings, Energy, Community Development and Transportation. We provide, program management and technology solutions for the building and community development sectors in North America, Europe, Middle East, and Asia Pacific regions. Stantec s Pune, India office is looking for an Urban Planner/ Designer to join our team and work in the Infrastructure and Buildings group.
The role is to support and work with Lead Architect/Urban Planner/Urban Designer to deliver projects in the community development sector. As an urban planner/designer, the candidate should be able to use his/her research/ data analysis, writing, design, drafting, modelling, and rendering skills to help communicate project ideas and bring urban visions to life.
The successful candidate must possess a good level of creativity, imagination, and technical competency in understanding the design and be able to illustrate the sense of space and deliver required outputs ensuring that project outcomes in terms of budget, schedule, technical and quality standards, meet both the client and STANTEC expectations. Able to figure out the most accurate and dynamic ways to produce and communicate concept and ideas using sketching, graphic design, and visualization capabilities.
Key Accountabilities & responsibilities:
- Assisting the lead to deliver proposals and project tasks related to urban infill development, redevelopment planning, master planning - placemaking/ public realm design, streetscapes, urban mobility, mixed-use developments, airport land use planning, urban design guidelines and landscape strategies.
- Preparing Housing Feasibility Studies, Market Studies for economic analysis.
- Assisting the lead with entitlement procurement for large-scale residential communities.
- Work on comprehensive plans, neighborhood/downtown plans, due diligence reports, brownfield grant writing, policy planning, resiliency and hazard mitigation plans, environmental review support.
- Work in collaboration with regional counterparts to support on Community Engagement, online design charettes, workshops, etc.
- Work on preparation of maps- context analysis, constraint and opportunity mapping, physical site planning, etc. to support on proposals/bids.
- Work on project tasks from concept/schematic design to detailed design and construction drawing stages using the latest softwares.
- Exposure to region specific plans, policies, land development and design codes, standards, planning norms and processes (international experience preferred).
Person specification
Qualification required:
- Bachelors in Architecture and Masters in Urban Design/Urban Planning from an accredited School of Architecture and/or Planning in India.
- Licensed Architect.
- Total 4-5 years of experience, of which 2-3 years relevant experience (preferably after masters) in Urban Planning, Master Planning, Urban Design and Landscape projects.
Software Skills required:
- AutoCAD, Sketchup, Rhino, ArcGIS Pro, StoryMaps, City Engine, Revit, Photoshop, Illustrator, InDesign, and other Adobe Suite Applications, Lumion, Enscape, V-Ray, Murals and other rendering and sketching applications. Proficiency in using Microsoft Office (MS Word, MS Excel, MS PowerPoint).
- Additional knowledge of using Bluebeam, ProjectWise, BIM 360, 3DS Max, Twinmotion, EJ Screen and application of Generative A.I. would be appreciated.
Other capabilities:
- Strong verbal, written communication skills and presentation skills in English is a must.
- Good graphics and rendering skills required- conceptualizing 3D urban environments. Should have good skills creating visuals, infographics, diagrams, illustrations to support on branding and marketing efforts.
- Coordinate and prepare technical drawings (mostly production work) and report writing skills for projects including research, data collection, documentation, compilation and analysis, GIS mapping support, concept layouts, detailed master plans, accessibility plans and plotting plans.
- Rigorous attention to detail, able to understand and adopt workflows and commitment to personal and professional development.
- Flexible attitude to accepting different work assignments from varying fields and pro-active attitude to learning new skills, and towards execution / delivery.
- Willingness to adapt to working in collaboration with various disciplines other than urban design and planning as well- like architecture, buildings, transportation, infrastructure, GIS, environment, civil, etc.
Person specification
Qualification required:
- Bachelors in Architecture and Masters in Urban Design/Urban Planning from an accredited School of Architecture and/or Planning in India.
- Licensed Architect.
- Total 4-5 years of experience, of which 2-3 years relevant experience (preferably after masters) in Urban Planning, Master Planning, Urban Design and Landscape projects.
Software Skills required:
- AutoCAD, Sketchup, Rhino, ArcGIS Pro, StoryMaps, City Engine, Revit, Photoshop, Illustrator, InDesign, and other Adobe Suite Applications, Lumion, Enscape, V-Ray, Murals and other rendering and sketching applications. Proficiency in using Microsoft Office (MS Word, MS Excel, MS PowerPoint).
- Additional knowledge of using Bluebeam, ProjectWise, BIM 360, 3DS Max, Twinmotion, EJ Screen and application of Generative A.I. would be appreciated.
Other capabilities:
- Strong verbal, written communication skills and presentation skills in English is a must.
- Good graphics and rendering skills required- conceptualizing 3D urban environments. Should have good skills creating visuals, infographics, diagrams, illustrations to support on branding and marketing efforts.
- Coordinate and prepare technical drawings (mostly production work) and report writing skills for projects including research, data collection, documentation, compilation and analysis, GIS mapping support, concept layouts, detailed master plans, accessibility plans and plotting plans.
- Rigorous attention to detail, able to understand and adopt workflows and commitment to personal and professional development.
- Flexible attitude to accepting different work assignments from varying fields and pro-active attitude to learning new skills, and towards execution / delivery.
- Willingness to adapt to working in collaboration with various disciplines other than urban design and planning as well- like architecture, buildings, transportation, infrastructure, GIS, environment, civil, etc.
Employment Type: Full Time, Permanent
Read full job descriptionStantec ResourceNet India Interview Questions & Tips
Prepare for Stantec ResourceNet India roles with real interview advice
People are getting interviews at Stantec ResourceNet India through
People are getting interviews through
(based on 1 Stantec ResourceNet India interview)
Job Portal
100%
Low
Confidence
?
Low Confidence means the data is based on a small number of responses received from the candidates.
What people at Stantec ResourceNet India are saying
What Stantec ResourceNet India employees are saying about work life
based on 26 employees
Flexible timing
Monday to Friday
No travel
Day Shift
Similar Jobs for you
Share an Interview





























