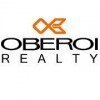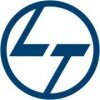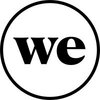16 Phoenix Palassio Jobs
Senior Manager - Drawing & Design Coordinator
Phoenix Palassio
posted 2mon ago
Job Role Insights
Flexible timing
Key skills for the job
Job Description
* Job Title
*
Sr. Manager Design & Drawing Coordination
Position reports to
VP - Projects
External / Internal Interface
(Enlist external agencies/authorities that you are required to deal with while discharging your duty)
Internal: Related Employees, Reporting Authorities, And Senior Management.
External: All Contractors, Related Offices, Stakeholders, Related Agencies, Related Vendors, Consultants Etc.
Minimum Qualification
(i.e education, training etc.)
B. Arch / M. Arch
Minimum Experience
12+ Years
Special Skills/Attributes
(Required for performing the job effectively)
Proficiency in design software (i.e. AutoCAD, Revit, or Sketch Up).
Problem Solving Skill
Effective Communication Skill (Written & Verbal)
Time Management to maintain TAT
Knowledge of Building Codes
Expertise in preparing & providing PPT presentation
Overall, Purpose/Objective
Of the job
Will play an integral role in ensuring that design elements align with project goals and timelines, acting as a conduit between the design team, clients, and other stakeholders. Managing information flow and resources, help projects stay on track and realize the creative vision efficiently.
Key Responsibilities
(List major responsibilities, that you have, to achieve the key objectives)
Understanding concept architecture and deliberating with main and liaison architect.
To develop coordinated drawings including RCP with help of all consultants & internal stakeholders (Structural, MEP etc.)
To constantly be in dialogue with authorized structural consultants, architect, landscape consultants etc. change in the design with the discussion / approval of the senior management.
Value Engineering
Making relevant presentations, Making MOM after having a relevant discussion with the Senior Management / stakeholders.
Deep understanding in Architecture / Structural Architecture
Constant giving inputs to the Project Manager in terms of all drawing / design related matters
Understanding the requirements of BD / Sales team and appraise the same to the relevant stakeholders.
Secure internal approval whenever applicable.
Responsible for issuing all GFC drawings to the contractors / related teams.
To examine architectural and engineering drawings for inconsistencies and design efficiencies This involves analyzing plans to ensure they align with project requirements
On-site activities, monitoring progress and addressing any issues that arise during construction. This includes collaborating with contractors, architects, and other stakeholders.
Assisting in plan and specification analysis, providing clear and trackable interpretations of the design and drawings for construction which ensures that everyone involved understands the project requirements.
Creates expense forecasts by identifying the necessary resources (materials, labor, etc.) and estimating project durations. To help manage budgets and ensure efficient resource allocation.
Assessing Design Possibilities.
Meticulously review plans, ensuring accuracy and consistency.
Adapting to unexpected challenges and finding solutions. Troubleshoot design-related issues during construction.
Prepare PPT Presentation & Giving presentation as and when required to the respective personnel
Understanding local building codes ensures compliance and safety in design implementation.
Minimum Qualification
(i.e education, training etc.)
B. Arch / M. Arch
Employment Type: Full Time, Permanent
Read full job description What people at Phoenix Palassio are saying
What Phoenix Palassio employees are saying about work life
based on 7 employees
Flexible timing
Rotational Shift
No travel
Similar Jobs for you
Share an Interview
































