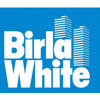16 Blackwater Tech Jobs

STRUCTURAL ENGINEER AUTOCAD
Blackwater Tech
posted 3mon ago
Job Role Insights
Fixed timing
Key skills for the job
Job Description
STRUCTURAL ENGINEER AUTOCAD
Job Summary
We are looking for ambitious and energetic person who can work on structural engineering work ranging from small temporary works design including scaffold design up to full commercial property developments.
The role will be to carry out all structural engineering designs, in particular temporary work design, which includes:
- Generating solid and surface CAD models (in 2D and 3D) using AutoCAD and Autodesk Revit
- Performing calculations using Excel, Autodesk Robot or other
- Design risk assessments
- Internal design checks of other Team member s work.
- Meeting with architects, designers and engineers to design ideas.
- Gathering the structural and material requirements
- Performing calculations on the estimated dimensions of the structure
- Developing product designs from scratch.
- Ensuring product design meets required safety and structural standards.
- Preparing rough sketches of the product designs
- Reviewing the sketches and blueprints during discussions
- Creating workflows using flow charts
- Identifying the operational faults and providing solution to them
- Blending technique and aesthetic to create final designs.
- Redesign the design to enhance the functionality of the project
- Creating user manuals and updating other documents
- Presenting various design perspectives for construction improvements and adaptions.
- Recording and storing projects for future reference
- To create professional drawings which are
- Efficient in its use of materials
- According to UK/EU Legislation
- Aesthetically pleasing
- Detailed and noted correctly
- Analyzed with calculation to ensure structural integrity
- To produce calculations that substantiate the structural design drawings
- To work quickly and safely
- To communicate well with the internal team
Minimum BE Engineering degree in Civil or structural engineering (or Indian Equivalent)
Preferred Skills - Masters in AutoCAD and proficient in Revit
- Master at Microsoft Office
- Some understanding of AI/SAAS and integrations with 3D designs
- Knowledge on state safety and structure regulations
- Good knowledge on engineering principles
- Good Knowledge in drafting principles
- Excellent Interpersonal and mathematical skills
- A detailed and oriented creative skills
- Advance knowledge on CAD and AutoCAD software
- Must have excellent communication skills
Job Category: IT Industry
Job Type: Full Time
Job Location: Hyderabad London
Employment Type: Full Time, Permanent
Functional Areas: Construction
Read full job description What people at Blackwater Tech are saying
What Blackwater Tech employees are saying about work life
based on 3 employees
Strict timing
Monday to Friday
No travel
Day Shift
Similar Jobs for you
Share an Interview





























