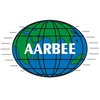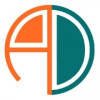
i
Skets Studio
Filter interviews by
Skets Studio Intermediate Architect Interview Questions and Answers for Experienced
Skets Studio Intermediate Architect Interview Experiences for Experienced
2 interviews found

Tick any options you will pass😅
(2 Questions)
- Q1. Make two section of toilet in AutoCAD you will pass
- Ans.
Create two sections of a toilet in AutoCAD for review
Start by drawing the floor plan of the toilet
Use the section tool to create the sections
Include details such as plumbing fixtures, walls, and doors
Label the sections for clarity
- Q2. No question in technical test
(1 Question)
- Q1. Director tell you office timings 9-6 but it's 9-9(more than that)
- Ans.
I would address the discrepancy with the director and clarify the actual office timings to ensure clear communication and expectations.
Schedule a meeting with the director to discuss the discrepancy in office timings
Present evidence of the extended work hours and inquire about the reason for the discrepancy
Propose a solution such as adjusting the schedule or compensating for the extra hours worked
(1 Question)
- Q1. Don't lose your self confidence and decrease your sallary.
I applied via Referral and was interviewed before Apr 2022. There were 5 interview rounds.

General awerness related questions which have no relationship with interiors or architecture fields
(1 Question)
- Q1. Its a 1hr autocad skills test to check proficiency
(1 Question)
- Q1. Its a basic knowledge skill test of your previous work experience
(1 Question)
- Q1. General self introduction and salary discussion
Interview Preparation Tips
Intermediate Architect Jobs at Skets Studio
Top trending discussions






Interview questions from similar companies

Analytical, Reasoning

Senior Engineer Interview Questions & Answers
Pan Gulf Technologiesposted on 10 Oct 2023
I applied via Job Portal

(1 Question)
- Q1. ASME codes & standard
(1 Question)
- Q1. Design software about Pv elite
- Ans.
Pv elite is a software used for designing pressure vessels and heat exchangers.
Pv elite is commonly used in the oil and gas industry for designing pressure vessels.
The software allows engineers to analyze and design pressure vessels according to various international codes and standards.
Pv elite includes features for designing heat exchangers, towers, and horizontal vessels as well.
Engineers can input design parameters...
Skills evaluated in this interview

Interview Questionnaire
3 Questions
- Q1. What's your aim?
- Q2. Why you are here?
- Q3. Tell me about your hobbies?
Interview Preparation Tips

I applied via Campus Placement and was interviewed in Feb 2023. There were 3 interview rounds.

Basic question of c and c++ and basic aptitude questions on work , time, age
(2 Questions)
- Q1. Asked question about joins in SQL
- Q2. And question in C++ like what is pure virtual function and why is friend function used
Interview Preparation Tips

I applied via Approached by Company and was interviewed before Jul 2021. There were 4 interview rounds.

MCV questions were asked based on logical thinking.
(1 Question)
- Q1. Questions related to material and construction.
(1 Question)
- Q1. Salary discussion and negotiation.
Interview Preparation Tips

I applied via Referral and was interviewed before Apr 2022. There were 5 interview rounds.

General awerness related questions which have no relationship with interiors or architecture fields
(1 Question)
- Q1. Its a 1hr autocad skills test to check proficiency
(1 Question)
- Q1. Its a basic knowledge skill test of your previous work experience
(1 Question)
- Q1. General self introduction and salary discussion
Interview Preparation Tips

Intermediate Architect Interview Questions & Answers
Skets Studioposted on 6 May 2024
General questions related to the pattern, shapes
10 or 12 questions asked & complete assignment on the software

Intermediate Architect Interview Questions & Answers
Skets Studioposted on 8 Sep 2023

Tick any options you will pass😅
(2 Questions)
- Q1. Make two section of toilet in AutoCAD you will pass
- Ans.
Create two sections of a toilet in AutoCAD for review
Start by drawing the floor plan of the toilet
Use the section tool to create the sections
Include details such as plumbing fixtures, walls, and doors
Label the sections for clarity
- Q2. No question in technical test
(1 Question)
- Q1. Director tell you office timings 9-6 but it's 9-9(more than that)
- Ans.
I would address the discrepancy with the director and clarify the actual office timings to ensure clear communication and expectations.
Schedule a meeting with the director to discuss the discrepancy in office timings
Present evidence of the extended work hours and inquire about the reason for the discrepancy
Propose a solution such as adjusting the schedule or compensating for the extra hours worked
(1 Question)
- Q1. Don't lose your self confidence and decrease your sallary.
Skets Studio Interview FAQs
Some of the top questions asked at the Skets Studio Intermediate Architect interview for experienced candidates -
Tell us how to improve this page.
Skets Studio Interviews By Designations
- Skets Studio Intermediate Architect Interview Questions
- Skets Studio Junior Architect Interview Questions
- Skets Studio Architect Interview Questions
- Skets Studio BIM Architect Interview Questions
- Skets Studio Project Manager Interview Questions
- Skets Studio Interior Architect Interview Questions
- Skets Studio BIM Engineer Interview Questions
- Skets Studio 3D Artist Interview Questions
- Show more
Interview Questions for Popular Designations
- Intermediate Representative Interview Questions
- Architect Interview Questions
- Interior Designer Interview Questions
- Senior Architect Interview Questions
- Junior Architect Interview Questions
- Senior Interior Designer Interview Questions
- 3D Visualiser Interview Questions
- Junior Interior Designer Interview Questions
- Show more
Skets Studio Intermediate Architect Interview Process for Experienced
based on 2 interviews
Interview experience
Interview Questions from Similar Companies
Skets Studio Intermediate Architect Reviews and Ratings
based on 49 reviews
Rating in categories
|
Intermediate Architect
207
salaries
| ₹2.8 L/yr - ₹8.2 L/yr |
|
Team Lead
54
salaries
| ₹4.8 L/yr - ₹9 L/yr |
|
Junior Architect
46
salaries
| ₹2.2 L/yr - ₹5 L/yr |
|
Architect
36
salaries
| ₹3 L/yr - ₹6.5 L/yr |
|
BIM Architect
34
salaries
| ₹4 L/yr - ₹9 L/yr |

Zealous Services

DGS Technical Services

Pan Gulf Technologies

Ace Creative Learning
- Home >
- Interviews >
- Skets Studio Interview Questions >
- Skets Studio Intermediate Architect Interview Questions for Experienced














