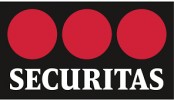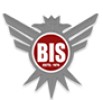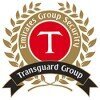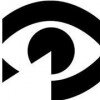Filter interviews by
NAFFCO Draughtsman Interview Questions and Answers
NAFFCO Draughtsman Interview Experiences
2 interviews found
Interview Questionnaire
1 Question
- Q1. Spacing of all detectors
- Ans.
The spacing of detectors should be determined based on the size and layout of the area being monitored.
Consider the size and layout of the area being monitored
Ensure that detectors are spaced evenly throughout the area
Take into account any potential obstructions or sources of interference
Follow manufacturer guidelines for recommended spacing
Regularly test and maintain detectors to ensure proper functioning
Interview Questionnaire
1 Question
- Q1. Detector Spacing
Interview questions from similar companies

I appeared for an interview before Dec 2021.

(2 Questions)
- Q1. PIPING RELATED QUESTION
- Q2. REPLY EVERY QUESTION HR DEPT
Interview Preparation Tips

I applied via Company Website and was interviewed before Feb 2021. There were 2 interview rounds.
(2 Questions)
- Q1. What is your name & where are you came from?
- Q2. How many years do have a experience in Precast industry?
(1 Question)
- Q1. Can you make new shop drawings?
- Ans.
Yes, I am proficient in creating new shop drawings using various software and tools.
I have experience in using AutoCAD, SolidWorks, and SketchUp to create shop drawings.
I am familiar with industry standards and can ensure accuracy and completeness of the drawings.
I can communicate effectively with clients and team members to understand their requirements and incorporate them into the drawings.
I am detail-oriented and c...
Interview Preparation Tips
- Civil Engineering
- Draftsman Activities

I applied via Recruitment Consultant and was interviewed in Nov 2020. There was 1 interview round.
Interview Questionnaire
5 Questions
- Q1. 1.what kind of software you know
- Ans.
I am proficient in AutoCAD, SolidWorks, and SketchUp.
AutoCAD - widely used software for 2D and 3D drafting and design
SolidWorks - popular for mechanical design and modeling
SketchUp - great for architectural and interior design
- Q2. 2.Describe your area of experience
- Q3. 3.Have you make Spare parts development of mechanical equipment
- Ans.
Yes, I have experience in spare parts development of mechanical equipment.
I have successfully developed spare parts for various mechanical equipment.
I am proficient in using CAD software to design and create detailed drawings of spare parts.
I have collaborated with engineers and manufacturers to ensure the accuracy and functionality of the spare parts.
I have knowledge of different materials and manufacturing processes ...
- Q4. 4. Have you make any layout drawing
- Ans.
Yes, I have made layout drawings for various projects.
I have experience creating layout drawings for architectural and engineering projects.
I am proficient in using AutoCAD and other drafting software to create accurate and detailed drawings.
Examples of layout drawings I have created include floor plans, site plans, and electrical schematics.
I am able to interpret and incorporate design specifications and requirements ...
- Q5. 5.Are you willing to re locate
Interview Preparation Tips
Skills evaluated in this interview
Draughtsman Interview Questions & Answers
Jeya Industries & Engineeringsposted on 17 Dec 2024
(1 Question)
- Q1. What is a Vernier caliper and how is it used?
- Ans.
A Vernier caliper is a precision measuring tool used to measure dimensions with high accuracy.
Consists of a main scale and a sliding Vernier scale for more precise measurements
Used to measure internal and external dimensions, depth, and steps
Example: Measuring the diameter of a rod using the Vernier caliper
(1 Question)
- Q1. What is your experience with 2D modeling in AutoCAD?
- Ans.
I have 5 years of experience creating 2D models in AutoCAD for various projects.
Proficient in creating detailed 2D drawings using AutoCAD software
Experience in drafting floor plans, elevations, and sections
Knowledge of dimensioning, annotations, and layer management
Ability to work with architects and engineers to develop accurate drawings
Familiarity with industry standards and best practices in 2D modeling
(1 Question)
- Q1. What is your experience with 3D modeling in Creo?
- Ans.
I have 5 years of experience using Creo for 3D modeling in various projects.
Proficient in creating complex 3D models using Creo software
Experience in designing mechanical components and assemblies
Knowledge of advanced features like parametric modeling and assembly constraints
Ability to work with large assemblies and manage design changes efficiently
Interview Preparation Tips
Draughtsman Interview Questions & Answers
Droit-Pre Engineered Steel Buildingsposted on 7 Feb 2024
I applied via LinkedIn and was interviewed in Aug 2023. There was 1 interview round.
(1 Question)
- Q1. Pi round is the only round
Draughtsman Interview Questions & Answers
HIVE CARBON-ZERO DEVELOPERSposted on 17 Jun 2023
I applied via Naukri.com and was interviewed before Jun 2022. There were 3 interview rounds.

(1 Question)
- Q1. General questions they asked
(1 Question)
- Q1. Technical round includes cad drawings
(5 Questions)
- Q1. Have you ever had a job?
- Q2. How long has it been since you started working on autocad?
- Ans.
I have been working on AutoCAD for 5 years.
I started using AutoCAD during my college years for drafting assignments.
I have continued to use AutoCAD in my professional career for various projects.
I have gained expertise in using different features and tools in AutoCAD over the years.
- Q3. How long did it take you to get here?
- Q4. Do you have any other software other than AutoCAD?
- Ans.
Yes, I have experience with software like SolidWorks, Revit, and SketchUp.
SolidWorks is used for 3D modeling and design
Revit is used for building information modeling (BIM)
SketchUp is used for architectural and interior design projects
- Q5. Do you like to reduce sundays to Saturdays?
(2 Questions)
- Q1. Have you started making architecture drawing?
- Ans.
Yes, I have started making architecture drawings as part of my training and projects.
I have completed courses in architectural drafting and have practical experience in creating floor plans, elevations, and sections.
I have worked on projects where I have created detailed drawings for construction purposes.
I am proficient in using software such as AutoCAD and Revit for creating architectural drawings.
- Q2. Do you know to reduce layers in AutoCAD?
- Ans.
Yes, reducing layers in AutoCAD can help improve file organization and performance.
To reduce layers in AutoCAD, you can use the 'LAYDEL' command to delete unnecessary layers.
You can also use the 'LAYMRG' command to merge multiple layers into one.
Cleaning up unused layers can also help reduce the number of layers in your drawing.
Make sure to check for any objects on the layers you plan to delete or merge to avoid losing
I applied via Walk-in and was interviewed before Oct 2022. There was 1 interview round.
(7 Questions)
- Q1. What is the use of Line command, shorthand for line command. 1. line 2. rectangle 3. offset 4. trim
- Ans.
The Line command is used to draw straight lines between two points in a drawing.
The Line command is commonly used in CAD software to create simple shapes and outlines.
To use the Line command, you typically specify the starting point and ending point of the line.
For example, in AutoCAD, you can activate the Line command by typing 'L' and then clicking on the two points to create a line.
- Q2. Difference between trim single enter and trim double enter. explain on the software
- Ans.
Trim single enter removes extra spaces at the end of a line, while trim double enter removes extra spaces between lines.
Trim single enter is used to remove extra spaces at the end of a line in a document.
Trim double enter is used to remove extra spaces between lines in a document.
Example: In a software like Microsoft Word, trim single enter would remove extra spaces at the end of a paragraph, while trim double enter wo
- Q3. How to use fillet command
- Ans.
The fillet command is used in CAD software to create a rounded corner between two lines or objects.
Select the fillet command from the toolbar or type 'FILLET' in the command line
Specify the radius of the fillet
Select the first line or object to fillet
Select the second line or object to fillet
The fillet will be created with the specified radius
- Q4. Difference between plan and elevation
- Ans.
A plan is a top view of a structure showing the layout of rooms and spaces, while an elevation is a side view showing the height and depth of the structure.
Plan is a horizontal view, elevation is a vertical view
Plan shows the layout of rooms and spaces, elevation shows the height and depth of the structure
Plan is like looking down on a building from above, elevation is like looking at the side of a building
- Q5. Difference between ray and xline command?
- Ans.
Ray command creates an infinite straight line in both directions, while xline command creates an infinite straight line in one direction only.
Ray command extends infinitely in both directions from the specified point
Xline command extends infinitely in one direction only from the specified point
Ray command can be used to create construction lines for reference
Xline command is useful for creating guidelines for drawing
- Q6. What is the use of offset command?
- Ans.
The offset command is used in drafting to create a parallel copy of a selected object at a specified distance.
Used to create parallel copies of objects at a specified distance
Helps in maintaining consistent spacing between objects
Can be used to create symmetrical designs or patterns
Commonly used in architectural and engineering drawings
- Q7. What is the difference between line command and polyline command?
- Ans.
Line command creates individual lines, while polyline command creates a single object composed of multiple connected lines.
Line command creates separate line segments, while polyline command creates a continuous line composed of multiple segments.
Polyline command is useful for creating complex shapes or objects with multiple connected lines.
Line command is more suitable for creating individual straight lines or segment...
Interview Preparation Tips
- Basic Autocad course
Skills evaluated in this interview
NAFFCO Interview FAQs
Tell us how to improve this page.
NAFFCO Interviews By Designations
- NAFFCO Design Engineer Interview Questions
- NAFFCO Draughtsman Interview Questions
- NAFFCO Chargehand Interview Questions
- NAFFCO English Language Teacher Interview Questions
- NAFFCO Sales Coordinator Interview Questions
- NAFFCO Senior Testing Commissioning Engineer Interview Questions
- NAFFCO HSE Officer Interview Questions
- NAFFCO Fire Technician Interview Questions
- Show more
Interview Questions for Popular Designations
- Autocad Draughtsman Interview Questions
- Draughtsman Mechanical Interview Questions
- Senior Draughtsman Interview Questions
- Electrical Draughtsman Interview Questions
- Senior Autocad Draughtsman Interview Questions
- Draughtsman Civil Interview Questions
- Autocad Draughtsman Mechanical Interview Questions
- Architectural Draughtsman Interview Questions
- Show more
Interview Questions from Similar Companies
NAFFCO Draughtsman Reviews and Ratings
based on 1 review
Rating in categories
|
Design Engineer
25
salaries
| ₹6 L/yr - ₹13.4 L/yr |
|
Project Engineer
25
salaries
| ₹4.8 L/yr - ₹15.1 L/yr |
|
Estimation Engineer
16
salaries
| ₹6 L/yr - ₹14 L/yr |
|
Project Manager
13
salaries
| ₹10.6 L/yr - ₹26 L/yr |
|
Fire Alarm Technician
12
salaries
| ₹4.2 L/yr - ₹8.7 L/yr |
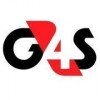
G4S

Security and Intelligence Services (India)
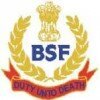
Border Security Force

Central Industrial Security Force
- Home >
- Interviews >
- NAFFCO Interview Questions >
- NAFFCO Draughtsman Interview Questions










