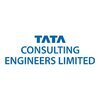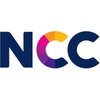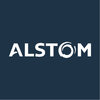Filter interviews by
F.A. Construction BIM Modeller Interview Questions and Answers
F.A. Construction BIM Modeller Interview Experiences
1 interview found
(2 Questions)
- Q1. About myself introduction
- Q2. What is bim 360
- Ans.
BIM 360 is a cloud-based construction management platform that connects project teams and data in real-time.
Provides tools for project management, design collaboration, and field management
Allows for centralized access to project data, documents, and models
Enables real-time communication and collaboration among project stakeholders
Interview Preparation Tips
Top trending discussions






Interview questions from similar companies

I applied via Company Website and was interviewed in May 2022. There were 4 interview rounds.

All technical and discuss and all typ. Of project discuss
(1 Question)
- Q1. Final hod discussion and technical discuss
(1 Question)
- Q1. Ctc discussion and documents sumit
Interview Preparation Tips

I applied via Job Portal and was interviewed before Jun 2020. There was 1 interview round.
Interview Questionnaire
1 Question
- Q1. My interview is done from muscat using the team viewer they asked me the questions which I mentioned on my resume as a key role
Interview Preparation Tips

Auto CAD Designer Interview Questions & Answers
Larsen & Toubro Limitedposted on 25 May 2024
(1 Question)
- Q1. How to design any product through AutoCAD.
- Ans.
To design a product through AutoCAD, start by creating a 2D or 3D sketch, adding dimensions and constraints, and then refining the design with tools like extrude and revolve.
Start by creating a 2D or 3D sketch of the product
Add dimensions and constraints to define the size and shape
Use tools like extrude and revolve to create 3D shapes
Refine the design by adjusting dimensions and adding details
Check for any errors or i

I applied via LinkedIn and was interviewed in Sep 2023. There were 3 interview rounds.

(1 Question)
- Q1. Salary package what you want
All about technical questions related to civil engineering

I applied via Approached by Company and was interviewed before Jan 2023. There was 1 interview round.
(2 Questions)
- Q1. Are you ready to relocate?
- Q2. How good are you with draughting and 3D modelling?
- Ans.
I am highly skilled in draughting and 3D modelling.
I have extensive experience in using CAD software for draughting and 3D modelling.
I am proficient in creating detailed technical drawings and 3D models.
I have successfully completed several projects involving complex draughting and 3D modelling tasks.
I am knowledgeable about industry standards and best practices in draughting and 3D modelling.
I continuously update my s...
Skills evaluated in this interview

Autocad Draughtsman Interview Questions & Answers
Afcons Infrastructureposted on 23 Oct 2021
I applied via Company Website and was interviewed in Sep 2021. There were 5 interview rounds.
Interview Questionnaire
1 Question
- Q1. Draughtsman related all questions
Interview Preparation Tips
years of experience bare in telling what is the work?

Draughtsman Interview Questions & Answers
Megha Engineering & Infrastructuresposted on 11 Sep 2021
I applied via Naukri.com and was interviewed in Mar 2021. There was 1 interview round.
Interview Questionnaire
1 Question
- Q1. I was asked project which project you worked on and did you work on.
Interview Preparation Tips

I was interviewed in Feb 2022.
(1 Question)
- Q1. Your basic details about your self and your experience
(1 Question)
- Q1. Current salary, experience, notice period, negotiation (very hard)
Interview Preparation Tips

Senior Draughtsman Interview Questions & Answers
Shapoorji Pallonji Groupposted on 8 Jul 2024
(3 Questions)
- Q1. Senior architectural draughtsman
- Q2. All types drawing handling
- Ans.
Handling all types of drawings involves understanding different drawing formats, scales, symbols, and techniques.
Familiarity with various drawing formats such as orthographic, isometric, and perspective drawings
Ability to work with different scales and units of measurement
Understanding of drawing symbols and conventions used in engineering and architecture
Proficiency in CAD software for creating and editing drawings
Kno...
- Q3. Archicad cad 3D model
Interview Preparation Tips
India uae Saudi Arabia Libya also work big project please if any opening please kindly inform
F.A. Construction Interview FAQs
Tell us how to improve this page.
Interview Questions for Popular Designations
F.A. Construction BIM Modeller Interview Process
based on 1 interview
Interview experience
Interview Questions from Similar Companies
|
Site Engineer
6
salaries
| ₹1.2 L/yr - ₹3.6 L/yr |
|
Civil Engineer
4
salaries
| ₹3.1 L/yr - ₹5 L/yr |
|
Civil Site Engineer
3
salaries
| ₹2.4 L/yr - ₹3.6 L/yr |

Larsen & Toubro Limited

L&T Construction

Tata Projects

Shapoorji Pallonji Group
- Home >
- Interviews >
- F.A. Construction Interview Questions >
- F.A. Construction BIM Modeller Interview Questions









