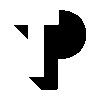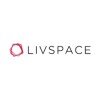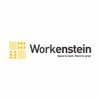2 Royal Homes Art Interior Jobs
Sales & Marketing Manager
Royal Homes Art Interior
posted 11d ago
Job Role Insights
Key skills for the job
Job Description
Key Responsibilities:
- Client Collaboration: Understand customer needs and translate client requirements and vision into detailed working drawings. Ensure designs are finalized in a timely manner with the customer
- Space Planning & Design: Create floor plans that maximize space utilization, considering interior design principles and structural design nuances
- Elevation Design: Develop building elevations that meet customer requirements while adhering to budget constraints
- Regulatory Compliance: Understand and apply municipal codes and local/state building regulations in project design and planning
- Presentation & Project Conversion: Prepare and deliver client presentations to facilitate project approvals and conversions
- Revit Library Management: Develop and maintain Revit libraries to streamline project workflows
- Architectural BOQ Generation: Generate accurate Bill of Quantities (BOQ) using Revit for project costing and resource planning
- Cross-functional Collaboration: Collaborate with cross-functional teams, including Sales, Relationship Management (RM), and Operations, to ensure timely and successful project deliverables
- Consultant Coordination: Work with external consultants, particularly structural engineers, to ensure designs are both economical and compliant with all regulations.
Requirements:
- B. Arch. and/or M. Arch. degree mandatory
- Minimum 3-year experience designing floor plans, elevations, Design concepts etc.
- Software Skills Proficient in Revit and AutoCAD. Knows to develop families in Revit and maintain library of the same
- Sketchup, Photoshop, GLIMP & AI tools like Prome AI is added benefit
- Experience in following design phases- Concept closure, Design Development and producing Tender drawing
- Expert in verbal & written communication
Employment Type: Full Time, Permanent
Read full job descriptionSimilar Jobs for you
Share an Interview






















