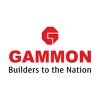4 Genesis Infoserve Jobs

Revit Modeller
Genesis Infoserve
posted 1mon ago
Job Description
As a Revit Modeler, you will be responsible for creating and maintaining detailed digital models using Autodesk Revit software. You will collaborate with architects, engineers, and other stakeholders to ensure that the BIM models accurately represent the design and specifications of construction projects. Your role will involve creating 3D models, generating construction documentation, and supporting project teams throughout the design and construction phases.
Key Responsibilities:
Modeling: Create detailed 3D models of buildings and structures using Autodesk Revit, incorporating architectural, structural, and MEP (Mechanical, Electrical, Plumbing) elements.
Collaboration: Work closely with architects, engineers, and other team members to ensure accurate representation of design intent in the Revit models.
Documentation: Generate construction documentation, including plans, sections, elevations, and details, based on the Revit models.
Coordination: Coordinate with multidisciplinary teams to resolve clashes and conflicts in the BIM models, ensuring a clash-free design.
Updates and Revisions: Maintain and update Revit models throughout the design and construction process, incorporating design changes, revisions, and feedback from stakeholders.
Standards Compliance: Ensure that Revit models adhere to industry standards, company protocols, and BIM execution plans.
Quality Control: Perform quality control checks on models and documentation to ensure accuracy, completeness, and adherence to project standards.
Training: Provide training and support to team members on Revit best practices and workflows.
Employment Type: Full Time, Permanent
Read full job descriptionPrepare for Revit Modeller roles with real interview advice
What people at Genesis Infoserve are saying
Revit Modeller salary at Genesis Infoserve
reported by
4
employees
with 2-5
years exp.

₹3.5
L/yr - ₹4.8
L/yr
16%
less
than the average Revit Modeller Salary in India
View more details
What Genesis Infoserve employees are saying about work life
based on 10 employees
Strict timing
Monday to Saturday
Within city
Day Shift
Similar Jobs for you
Share an Interview
 Anonymous · Project
in Mumbai
Anonymous · Project
in Mumbai






























