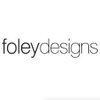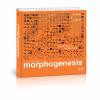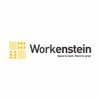1 Four Dimensions Retail Design Job

Mid-Level Space Designer / Architect
2-4 years
Bangalore / Bengaluru
4 vacancies
Mid-Level Space Designer / Architect
Four Dimensions Retail Design
posted 5d ago
Job Role Insights
Key skills for the job
Job Description
HELLO
ARCHITECTS &
INTERIOR DESIGNERS !
Do you want to associate your design skills for creating
experiential spaces for Brands?
If yes apply now!
Please share your portfolio to:
Kavitha@4dimensions.co.in
FOUR DIMENSIONS RETAIL DESIGN (INDIA) PRIVATE LIMITED
NO 15, 1ST FLOOR, SARAWATHI COMPLEX , 5TH CROSS,
MALLESWARAM, BANGALORE-560003,INDIA
PHONE: +91 80 42808300 WWW.4DIMENSIONS.CO.IN
Job Title:
Mid-Level Space Designer / Architect
Department: Concept Design
Reports to: Associate / Team Head & Director.
Qualification: Architect with Interior Design background / Interior Designer
Experience: 3 yrs. work experience in Commercial / Retail Interiors /
Hospitality Interiors
Skills required:
â Understanding of Spatial and aesthetics of Commercial / Retail Interior Design.
â Understanding of zoning, circulation & planning in interior spaces.
â Conceptualisation of the spaces.
â Knowledge of materials and finishes
â Good knowledge of working drawings/ detailing
â Basic knowledge of MEP services in terms of their impact on the Concept design
⢠Design Documentation
⢠Good working knowledge of CAD and Sketch-up and basic knowledge of Microsoft Office
⢠Practitioner of any Art form such as sketching, painting is an added advantage
Tasks and responsibilities:
⢠Conceptualizing new Interior Design Concepts for Clients.
⢠Doing market study and design referencing and preparing finding/observation reports of the
same as inputs for creating Design Concepts.
⢠Developing Design approach, Zoning, Circulation Plan and Furniture Layouts based on the
store offerings and design strategy
⢠Developing concept sketches, layouts and 3D sketch up models
⢠Supporting in preparing and making design presentations to the Client (leading or as part of
a team)
⢠Working in a team of designers in design concept development projects
⢠Developing a Design Intent deck: Basic detailing, Material Board, Color Scheme, Signage
Plan, Lighting Plan, fixtures and furniture schematic drawings
⢠Briefing from Clients / team leads.
⢠Review of prototyping of recommended design elements
⢠Visiting sites with project team & checking design adherence.
⢠Co-ordination with client for information and clarifications
⢠Validating detailed drawings done by the technical team members for design adherence.
⢠Developing the design manual after project completion.
⢠Coordination for Photoshoot for documentation.
Employment Type: Full Time, Permanent
Read full job description



























