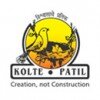
i
Oberoi Realty
1 Oberoi Realty Architect Job

Architect
Oberoi Realty
posted 22d ago
Job Role Insights
Fixed timing
Key skills for the job
Job Description
1.Design Co-ordination
a. Provide design brief to Consultants post discussion with HoD and owner via email, webex and workshops
b. Review design intent shared by the consultant and arrange to present it to owner and HoD for further approval/way forward
c. Provide consolidated feedback after co-ordination with in-house teams(MEP, structure, liasoning etc.) to Consultants
d. Prepare and Monitor Schedules for timely completion of various design stages
e. Follow-up with the Consultants (Architect, Structure, MEP) via webex on regular (daily) basis to address issues and ensure timely issuance of drawing
f. Review drawings received from Consultants, take inputs from internal department, line manager and HoD then share the feedback/comments with the Consultants
g. Review the final package for accompliance of all comments
2.Issuance of GFC drawings
Situation 1 : Construction Document prepared by External Consultants
a. On receipt of final set of drawings from consultants, ensure design intent and accuracy
b. Review the drawings with the line-manager and HoD
c. Issue the drawings to site via appropriate transmittals
d. Issue of mock-up drawings for design and value engineering options to site
Situation 2 : Construction Document prepared in-house
a. Direct and guide draftsmen for preparation of various drawings
b. Review the drawings with the line-manager and HoD
c. Issue the drawings to site via appropriate transmittals
d. Issue of mock-up drawings for design and value engineering options to site
3.Site Co-ordination
a. Make periodic site visits with personnels at various stages of the project
b. Attend Weekly Site Meetings
c. Respond and co-ordinate for RFIs site queries
d. Co-ordinate for mock-up, samples and value engineering options
e. Review of shop drawings and approval from line manager and HoD
f. Approval of mock-up or samples and costing from management and respective Consultant for further working
g. Meeting various vendors for new design materials and options for design features
4.Sales and Marketing Co-ordination
a. Prepare the unit-mix distribution, summary of units, carpet area statement for the project
b. Prepare list of documents required for the sales kit
c. Direct and guide draftsman to prepare the sales kit
d. Co-ordinate to get the sales kit approved by the management
e. Direct and guide draftsman to prepare Annexures for allotment plans and agreement plans
f. Co-ordinate and take approval from legal, liasoning, sales and owner for correctness of the Annexures
g. Co-ordinate for Marketing material : Brochure, Model, Rendered views
h. Liase with interiors and landscape for their inputs on the look
i. Liase with the Architect and the Model maker, Renderer for model and rendering views respectively.
j. Respond to queries from the site sales team
5.Approvals Co-ordination
a. Review and co-ordinate of approval drawings prepared by the liasoning team ensuring that the drawings are in sync with the final working drawings and the required design intent
b. Highlight clashes with GFC drawings and take approval from HoD.
c. Review and co-ordinate with various consultants and internal department for preparation of presentations for various NOCs .
d. Prepare presentations (if required) for Various NOCs.
e. Attend meetings at respective Authority Offices.
f. Review draft NOCs for various approvals
g. Liase with external consultants
h. Co-ordinate with liasoning team and inter department (landscape,engineering) for compliances of Occupation Certificate
6.Project Handover
a. Participate in the handover process to the customer
b. Interact with the customer and note the comments and grievance (if any)
c. Share the report with team mentioning positive aspects of design or design improvements as learnings.
d. Review of fit-out drawings of the customers submitted by the PMS team.
e. Liase with the management and the PMS team for any specific issue
f. Respond to the dos and donts list prepared by the PMS team and get the same approved by the management.
7.Contracts
a. Send RFPs for design intent and prepare comparative analysis
b. Prepare draft contracts for various scope of works as per the RFP shared
c. Prepare payment schedule
d. Review invoice based on signed contract for HoD approval
e. Track and monitor payment remittance to respective consultant
Experience in High Rise Residential project
Experience of Consultant is required.
Employment Type: Full Time, Permanent
Read full job descriptionPrepare for Architect roles with real interview advice
What Architect at Oberoi Realty are saying
Rating based on 1 Architect
review
On time salary. Good scale projects
Bad work culture. No set processes/standards for working or project development. No growth after few years of working.
- Salary - Poor
Architect salary at Oberoi Realty

 Anonymous · UX, Design & Architecture
in Mumbai
Anonymous · UX, Design & Architecture
in Mumbai






























