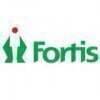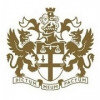7 Ajmera Pharmaceuticals Jobs
Draughtsman
Ajmera Pharmaceuticals
posted 4mon ago
Job Role Insights
Key skills for the job
Job Description
Key Skills/Abilities:
- Create detailed architectural and interior drawings, plans, and layouts based on project specifications and requirements.
- Utilize AutoCAD and other drafting software to produce accurate and precise technical drawings.
- Develop 3D models and renderings using SketchUp to visualize design concepts and presentations.
- Collaborate closely with architects, interior designers, and other team members to ensure seamless integration of design elements.
- Interpret and implement design sketches, concepts, and specifications into comprehensive technical drawings.
- Conduct site visits and surveys to gather necessary data and measurements for drafting purposes.
- Review and revise drawings based on feedback from clients, architects, and project managers.
- Ensure compliance with building codes, regulations, and industry standards in all drafted designs.
- Assist in the coordination and communication with external consultants, contractors, and suppliers.
- Mentor and provide guidance to junior draughtsman and interns as needed.
- Serve as the primary point of contact for coordinating technical aspects between architectural, MEP, and structural consultants throughout the design and construction phases.
- Review architectural, MEP, and structural drawings to identify potential conflicts or discrepancies and propose solutions to resolve them.
- Maintain organized documentation of coordination efforts, including meeting minutes, revisions, and correspondence with consultants.
- Conduct regular site visits and inspections to monitor construction progress and address any coordination issues that may arise.
- Familiarity with BIM (Building Information Modeling) software and coordination processes is preferred.
- Ability to prioritize tasks and manage time effectively in a fast-paced environment.
- Professional certification or licensure in architecture, engineering, or drafting is a plus.
Qualifications:
- Bachelor s degree or equivalent in Architecture, Interior Design, or a related field.
- Minimum of 5 years of experience working as a draughtsman in the architecture and interior design industry.
- Proficiency in AutoCAD and other drafting software, with advanced skills in 3D modeling and rendering using SketchUp.
- Strong technical knowledge of architectural and interior design principles, construction methods, and materials.
- Excellent attention to detail and ability to produce accurate and precise technical drawings.
- Effective communication and collaboration skills, with the ability to work well in a team environment.
- Knowledge of building codes, regulations, and standards relevant to architectural and interior design.
- Ability to manage multiple projects and prioritize tasks in a fast-paced environment.
- Creative problem-solving skills and a passion for design excellence.
- Experience with other design software and tools (e.g., Revit, Adobe Creative Suite) is a plus.
Employment Type: Full Time, Permanent
Read full job descriptionSimilar Jobs for you
Share an Interview


























