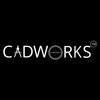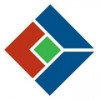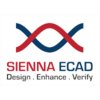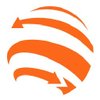Filter interviews by
Trikaal Tech Enterprises Autocad Draughtsman Interview Questions and Answers
Trikaal Tech Enterprises Autocad Draughtsman Interview Experiences
1 interview found
I applied via Referral and was interviewed before Feb 2021. There were 2 interview rounds.

(1 Question)
- Q1. They will give 20 marks work related question paper
Interview Preparation Tips
Top trending discussions






Interview questions from similar companies

Autocad Draughtsman Interview Questions & Answers
Structural Solutionsposted on 21 Sep 2023
I applied via Newspaper Ad and was interviewed in Aug 2023. There was 1 interview round.
(5 Questions)
- Q1. How many maximum sides in polygon in autocad
- Ans.
A polygon in AutoCAD can have a maximum of 1024 sides.
AutoCAD allows for polygons with up to 1024 sides.
The maximum number of sides in a polygon can be specified when creating or editing the shape.
Having too many sides in a polygon can impact performance and file size.
- Q2. How to use of autocad in future
- Ans.
Autocad will continue to be a valuable tool in the future for designing and drafting in various industries.
Autocad will be used for creating detailed 2D and 3D designs in architecture, engineering, and construction.
It will also be used for creating technical drawings in manufacturing and product design.
Autocad's compatibility with other software and its ability to automate repetitive tasks will make it indispensable in
- Q3. Which type of structure is best for multistory building
- Ans.
Reinforced concrete structures are best for multistory buildings.
Reinforced concrete structures provide excellent strength and durability for multistory buildings.
They offer flexibility in design and can accommodate various architectural styles.
Reinforced concrete structures are cost-effective and have a relatively low maintenance requirement.
Examples of multistory buildings with reinforced concrete structures include ...
- Q4. How much weight in unit steel
- Ans.
The weight of unit steel varies depending on the type and dimensions of the steel.
The weight of unit steel is typically measured in pounds or kilograms per unit volume.
Different types of steel (e.g. mild steel, stainless steel) have different weights.
The weight of unit steel can also vary based on the dimensions of the steel (e.g. thickness, length, width).
- Q5. The double stare building which type of steel used
- Ans.
The type of steel used in a double stare building is typically high-strength structural steel.
High-strength structural steel is commonly used for its durability and load-bearing capabilities.
Examples of high-strength structural steel include ASTM A992 and ASTM A572.
The specific type of steel used may vary depending on the design requirements and structural calculations.

(2 Questions)
- Q1. About autocad how to oprate
- Q2. Tell about of your self
(1 Question)
- Q1. Tell about autocad intertwine
- Ans.
AutoCAD Intertwine is a feature that allows users to link objects together in a drawing, creating relationships between them.
AutoCAD Intertwine helps in maintaining consistency and accuracy in drawings by ensuring that related objects are updated together.
Users can create relationships between objects such as dimensions, text, and blocks, so that when one object is modified, the related objects are automatically update...

Autocad Draughtsman Interview Questions & Answers
AL Mariah United Groupposted on 4 Jun 2022
I applied via Walk-in and was interviewed in May 2022. There was 1 interview round.
(1 Question)
- Q1. What is Autocad ? And line command ka sudre ctrl+9
Interview Preparation Tips
- Autocad civil 2d and 3 D

I applied via Naukri.com and was interviewed in Apr 2022. There were 2 interview rounds.

(1 Question)
- Q1. Related of course and job
Interview Preparation Tips
Autocad Draughtsman Interview Questions & Answers
Veena Engineering Worksposted on 15 Jan 2025
I appeared for an interview in Dec 2024.
(2 Questions)
- Q1. What is the standard size of a brick?
- Ans.
The standard size of a brick is 3 5/8 inches x 2 1/4 inches x 8 inches.
Standard size is 3 5/8 inches x 2 1/4 inches x 8 inches
Bricks can also come in different sizes based on region or manufacturer
Common brick sizes include modular, jumbo, and queen
- Q2. Tell me about yourself.
- Ans.
I am a detail-oriented CAD Draftsman with 5 years of experience in creating technical drawings for construction projects.
5 years of experience in CAD drafting
Proficient in AutoCAD software
Strong attention to detail
Ability to interpret technical drawings and blueprints
Experience working on construction projects
(2 Questions)
- Q1. IT IS EASY TO CRACK
- Q2. VERY EASY TO CRACK QUESTION
Interview Preparation Tips
(2 Questions)
- Q1. What is qualification.
- Q2. Do you know about landscape

I applied via Walk-in and was interviewed in Nov 2022. There was 1 interview round.
(2 Questions)
- Q1. What is autocad is about
- Ans.
Autocad is a computer-aided design software used for creating 2D and 3D drawings and models.
Autocad is used in various industries such as architecture, engineering, and construction.
It allows users to create precise and accurate drawings and models.
Autocad offers a wide range of tools and features for designing and drafting.
Users can also customize the software to suit their specific needs.
Examples of Autocad projects ...
- Q2. How can u manage the tool
- Ans.
Managing the tool requires knowledge of its functions and shortcuts.
Familiarize yourself with the tool's interface and functions
Learn keyboard shortcuts to increase efficiency
Regularly update and maintain the software
Attend training sessions or online tutorials to improve skills
Organize files and projects for easy access and management
Interview Preparation Tips

I applied via Company Website and was interviewed in May 2024. There was 1 interview round.
(4 Questions)
- Q1. Self introduction
- Q2. Experience in your construction
- Q3. Tell me about our company
- Q4. What is your hobbies
Interview Preparation Tips

Autocad Draughtsman Interview Questions & Answers
Score Information Technologiesposted on 3 May 2021
I applied via Naukri.com and was interviewed in Apr 2021. There was 1 interview round.
Interview Questionnaire
1 Question
- Q1. If you are experienced then what kind of work you did in your previous company that only asking you. If you are freshers then try to prepare about questions answers based your job.
Interview Preparation Tips
Trikaal Tech Enterprises Interview FAQs
Tell us how to improve this page.
Interview Questions for Popular Designations
- Draughtsman Interview Questions
- Senior Autocad Draughtsman Interview Questions
- Autocad Draughtsman Mechanical Interview Questions
- Autocad Operator Interview Questions
- Auto CAD Designer Interview Questions
- Senior Draughtsman Interview Questions
- BIM Modeller Interview Questions
- Autocad Design Engineer Interview Questions
- Show more
Interview Questions from Similar Companies
Trikaal Tech Enterprises Autocad Draughtsman Reviews and Ratings
based on 1 review
Rating in categories
|
CAD Engg
34
salaries
| ₹1.9 L/yr - ₹4 L/yr |
|
Junior Engineer
18
salaries
| ₹2 L/yr - ₹3.5 L/yr |
|
Design Engineer
10
salaries
| ₹2 L/yr - ₹4.2 L/yr |
|
Structural Engineer
7
salaries
| ₹1.9 L/yr - ₹4 L/yr |
|
Team Lead
7
salaries
| ₹4.5 L/yr - ₹5.4 L/yr |

Cadworks India

e-mug Technologies

Imeg Engineering India

Sienna ECAD Technologies
- Home >
- Interviews >
- Trikaal Tech Enterprises Interview Questions >
- Trikaal Tech Enterprises Autocad Draughtsman Interview Questions










