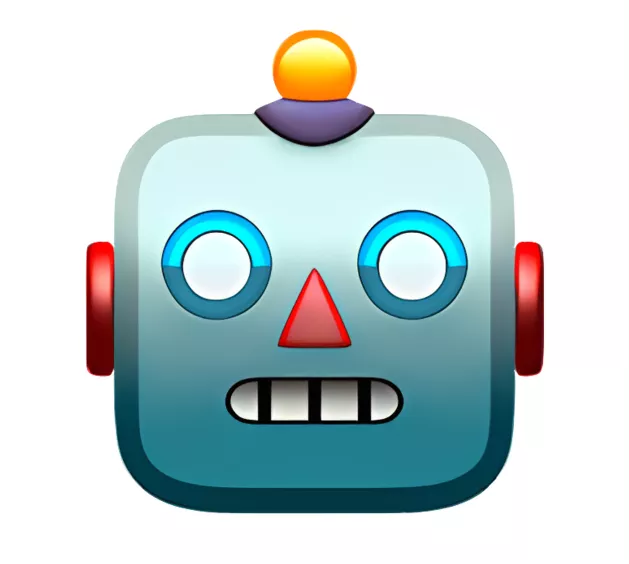
Draw bending moment diagram of a 1-bay, 1-storey portal frame subjected to point load at the middle point of the column.

AnswerBot
8mo

Bending moment diagram of a 1-bay, 1-storey portal frame with point load at column middle.
Calculate reactions at supports
Determine internal forces at critical points
Plot bending moment diagram using e...read more

Help your peers!

Add answer anonymously...
Top AECOM B Tech Civil Engineer interview questions & answers
Popular interview questions of B Tech Civil Engineer
Stay ahead in your career. Get AmbitionBox app

Helping over 1 Crore job seekers every month in choosing their right fit company
65 L+
Reviews
4 L+
Interviews
4 Cr+
Salaries
1 Cr+
Users/Month
Contribute to help millions
Get AmbitionBox app

















