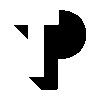1 Kadtech Geoinfra Job
Design Engineer (Geotechnical)
Kadtech Geoinfra
posted 9d ago
Job Role Insights
Key skills for the job
Job Description
Preparation of Design of Geotechnical/Geosynthetic Structures with manual, Excel programming and/or Software.
Efficient preparation of layout, schematic and detailed drawing with the service of the members of AutoCAD team.
Design and drawing validation/checking
Submission of Design & Drawings to the client as per the standard method of submission.
Planning and Monitoring of Designing.
Approval from Clients/Consultants
Drawing capability Building
Documentation
Technical support to Business Development Team
Efficiently prepare layout, schematic and detailed drawing
Ensure designs based on the established standards and specifications
Maintain existing engineering record and designs
Create and maintain bill of materials
Technical product support to the internal and external customers
Development of designs based on available Code/technical literature.
Participation in Research and development activities, internal and external training, Seminar/Exhibition.
Efficient preparation of layout, schematic and detailed drawing with the service of the members of AutoCAD team.
Design and drawing validation/checking
Submission of Design & Drawings to the client as per the standard method of submission.
Planning and Monitoring of Designing.
Approval from Clients/Consultants
Drawing capability Building
Documentation
Technical support to Business Development Team
Efficiently prepare layout, schematic and detailed drawing
Ensure designs based on the established standards and specifications
Maintain existing engineering record and designs
Create and maintain bill of materials
Technical product support to the internal and external customers
Development of designs based on available Code/technical literature.
Participation in Research and development activities, internal and external training, Seminar/Exhibition.
Employment Type: Full Time, Permanent
Read full job descriptionPrepare for Design Engineer roles with real interview advice
What people at Kadtech Geoinfra are saying
Design Engineer salary at Kadtech Geoinfra
reported by
1
employee
with 6
years exp.

₹5.9
L/yr - ₹7.5
L/yr
30%
more
than the average Design Engineer Salary in India
View more details
What Kadtech Geoinfra employees are saying about work life
based on 5 employees
Day Shift
Similar Jobs for you
Recently Viewed
Share an Interview

























